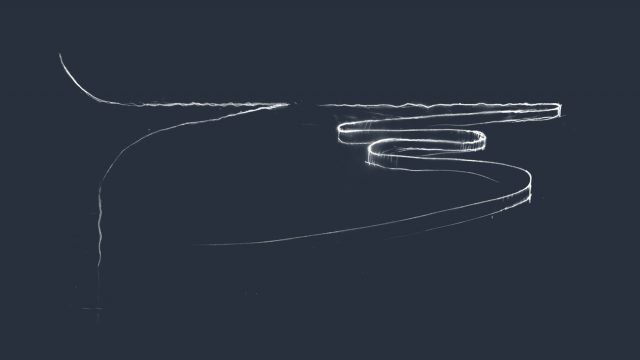The Deep Sea Museum and Sports Center in Sanya Yazhou Bay Science and Technology City
三亚崖州湾科技城文体中心(深海博物馆及体育中心)
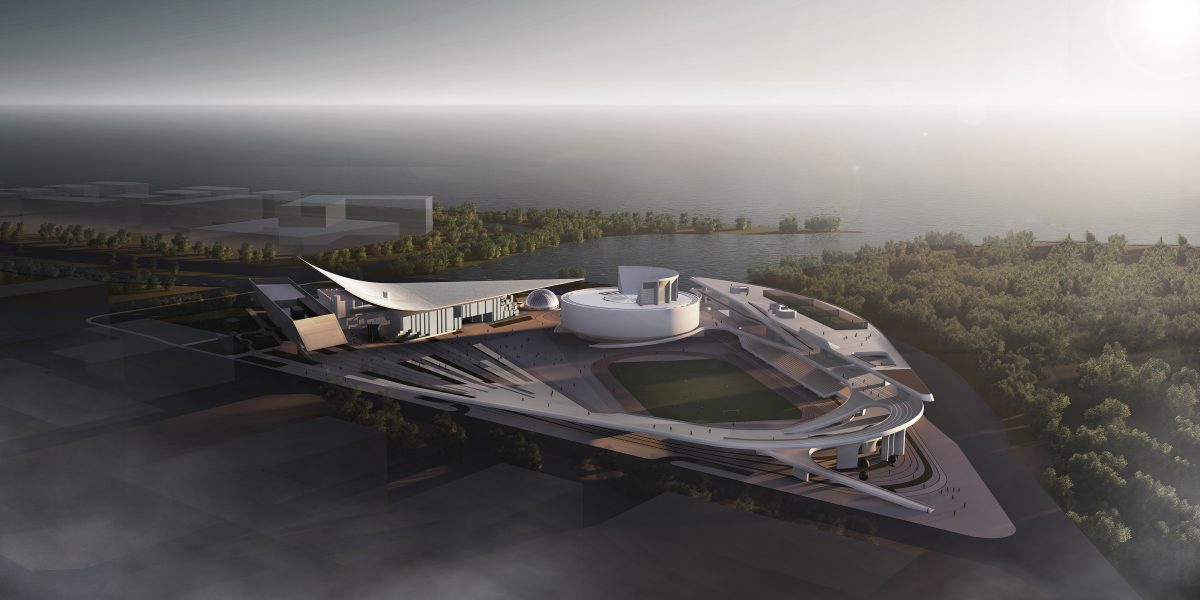
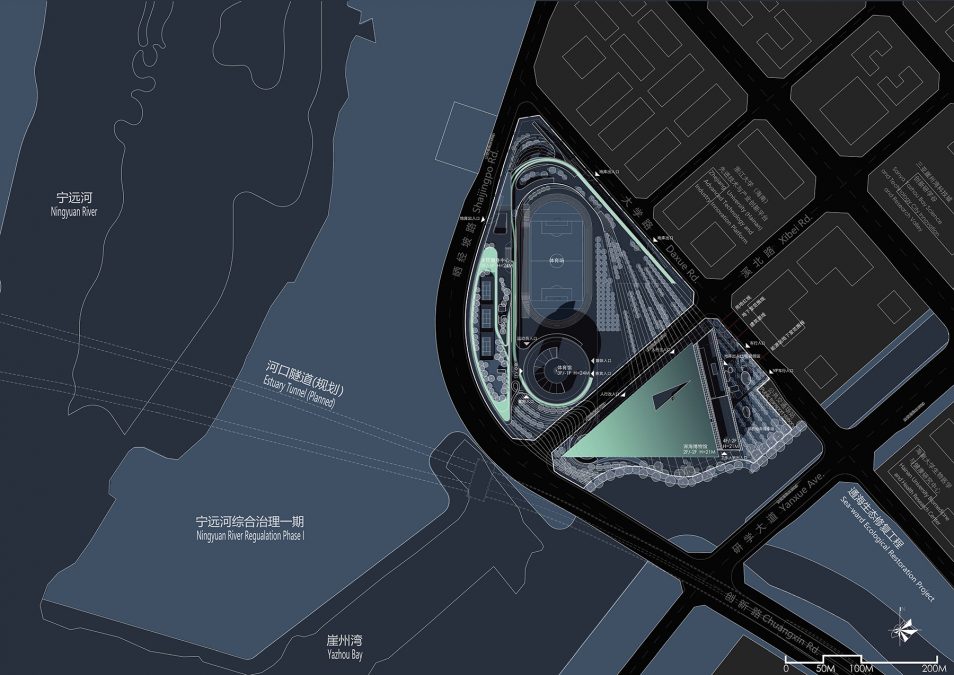
The surrounding land is mainly used for research/higher education mixed land and residential land. The future sports and sports center will directly serve local university teachers, students and scientific talents. Yazhou Bay in Sanya is only 248 kilometers away from the sea area with a depth of 2000 meters. It is convenient for research ships to make round-trip trips on the same day.
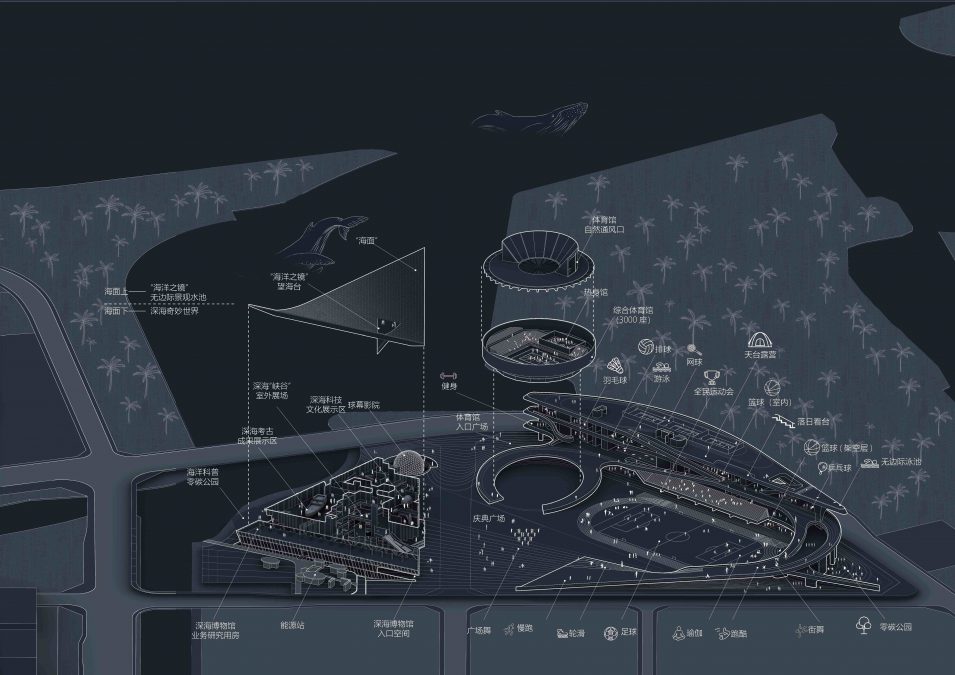
The project site is located at the intersection of Ningyuan River Regulation Phase I, the coastal Ecological Restoration project and sea-ward Ecological Restoration Project, with an open view. The project will integrate the surrounding open space and natural landscape into the green space park system of Yazhouwan Science and Technology City, which is "300 meters into the park, 1 kilometer into the green corridor, and 3 kilometers into the mountain and sea".

The bottom floor of the cultural and sports center is elevated, and the public passage on the first floor of the Ocean Museum provides sufficient accessibility to the surrounding urban environment, showcasing the open attitude of the building to the citizens, and integrating it with the rich landscape resources around. The continuous ramps of the cultural and sports center are connected to the ground in multiple directions, with 24-hour openness, making the venue truly an urban space that enriches citizens' sports and leisure life.
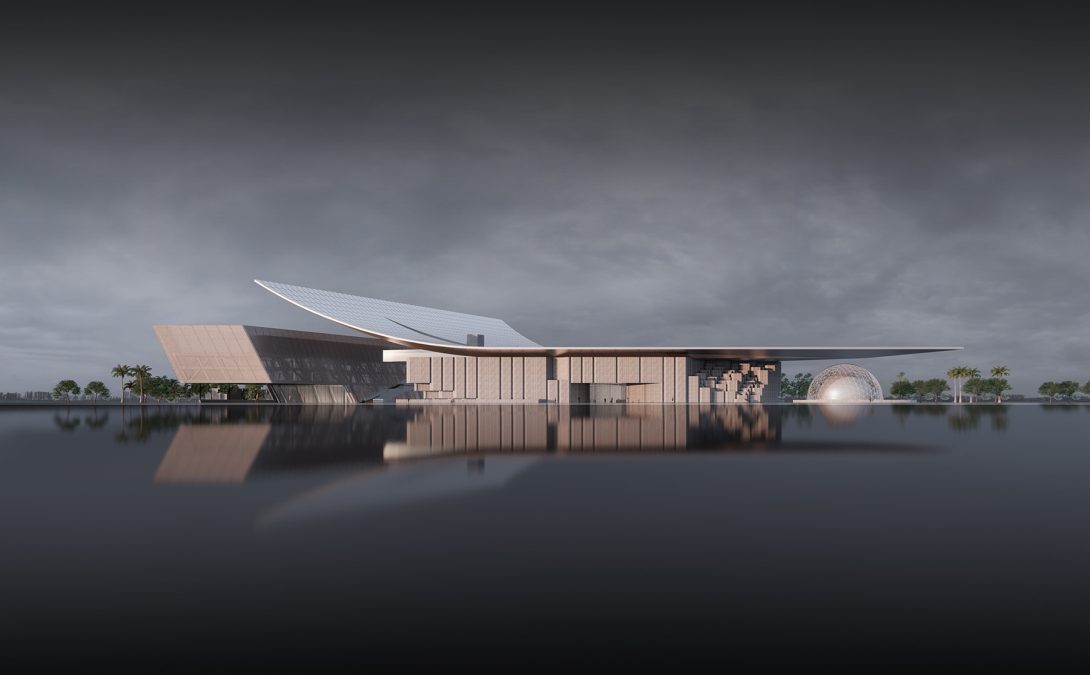
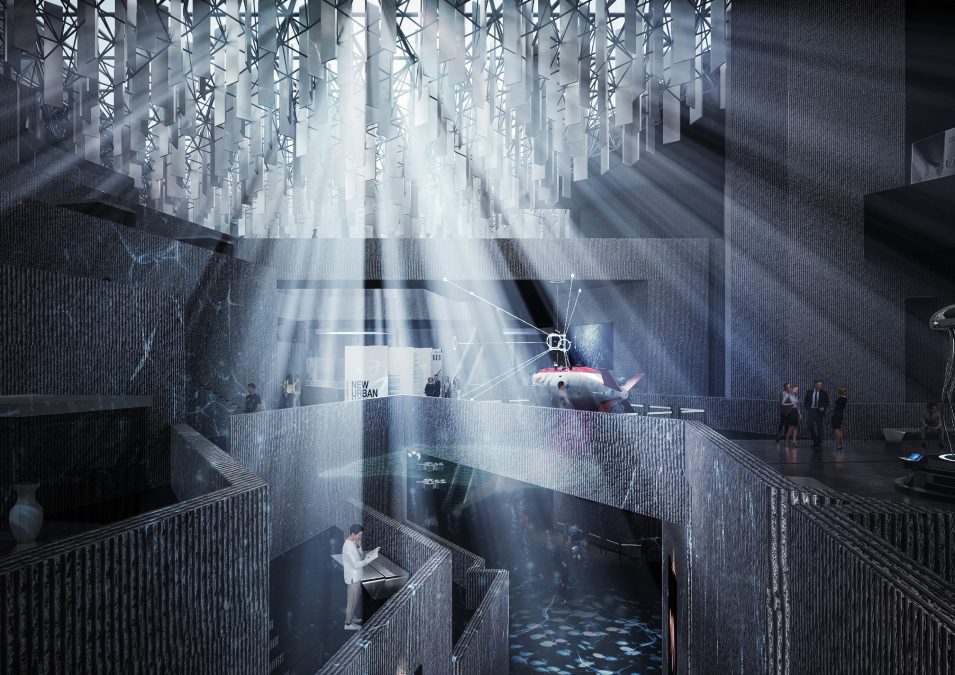
The Deep Sea Museum responds to the form of the site, establishing a grid of similar triangular modules. It organizes the column grid, roof structure modules, roof decoration modules, and facade stone modules, striking a balance between intricate richness and compact efficiency. This design resembles the basalt columns in the ocean world, rising and falling, steep and flat.
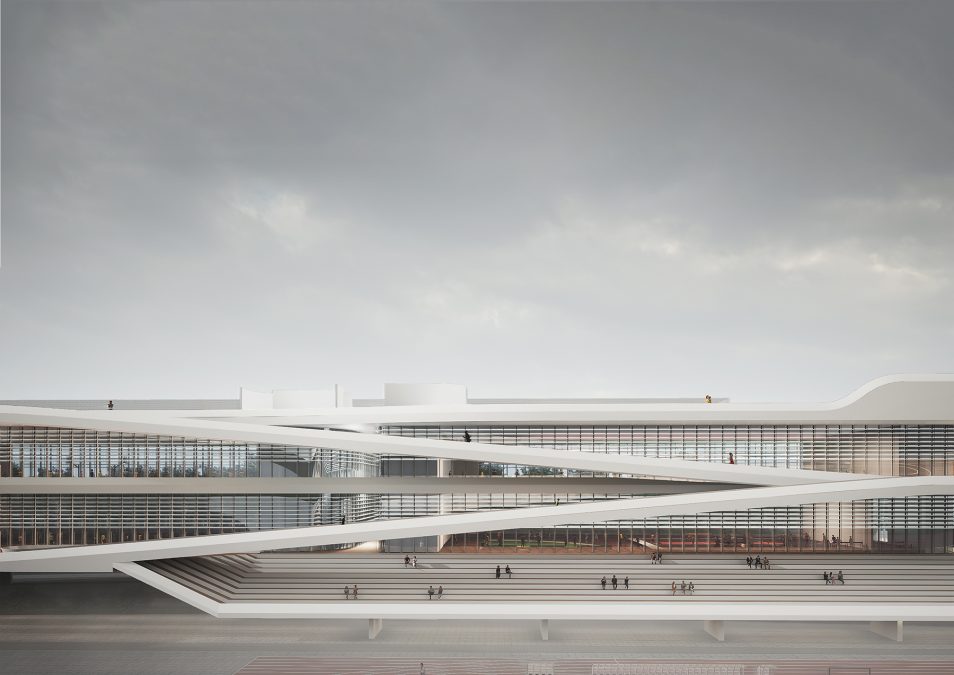
The extensive overhanging eaves of the sports centre create a semi-outdoor space suited to Hainan's climate, maximizing natural ventilation for the sports grounds. In response to the tropical climate, it provides a unique, all-weather space that embodies ocean culture and vitality.
Strolling along the seaside at 18 degrees north latitude, the centre aims to become a global destination for experiencing ocean culture and creativity. We construct this vibrant and open area, perfect for both active and relaxed activities, allowing people to feel the sunlight and the sea breeze.
The deep sea inspires limitless imagination. This space invites people to enter, immerse themselves, and experience the endless charm of the ocean.

