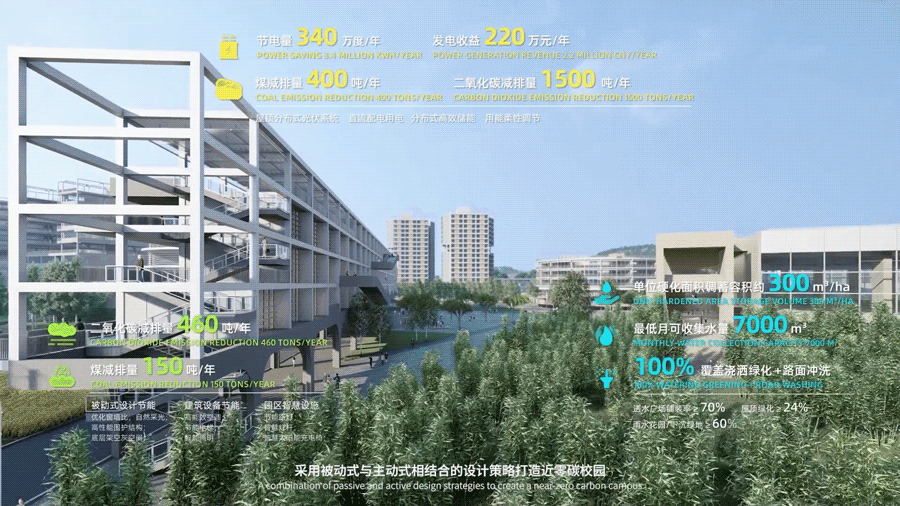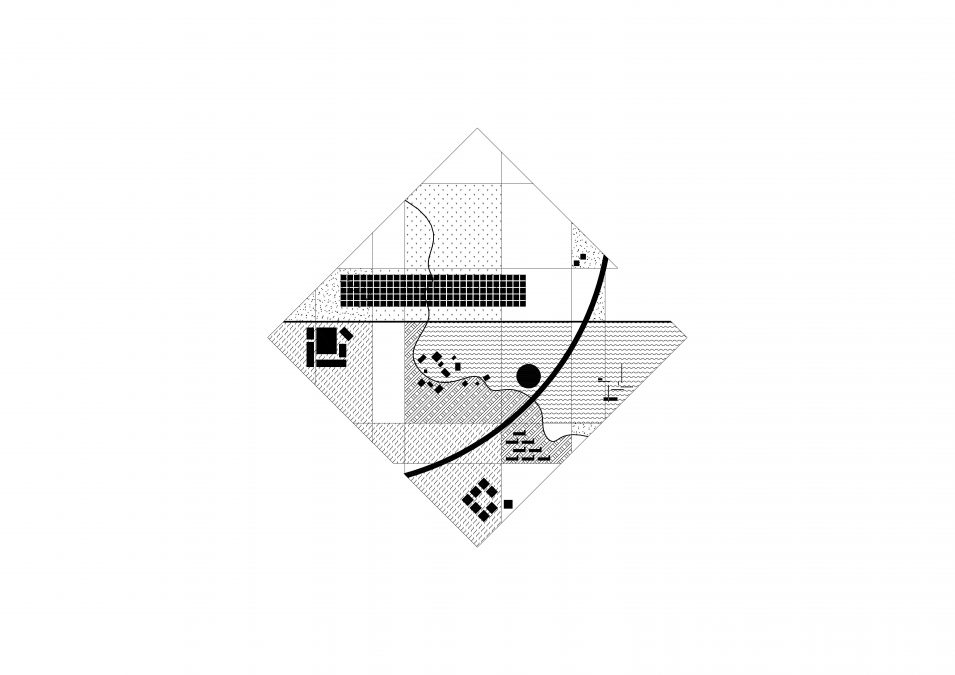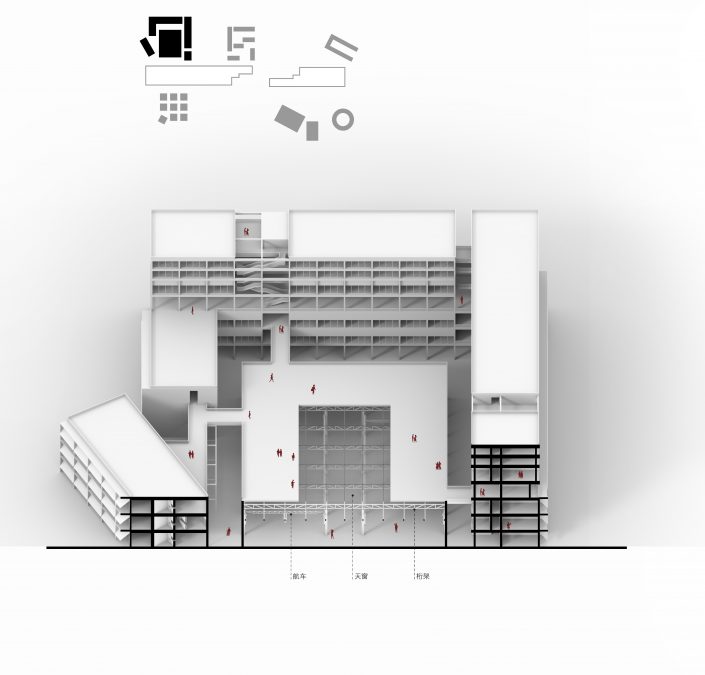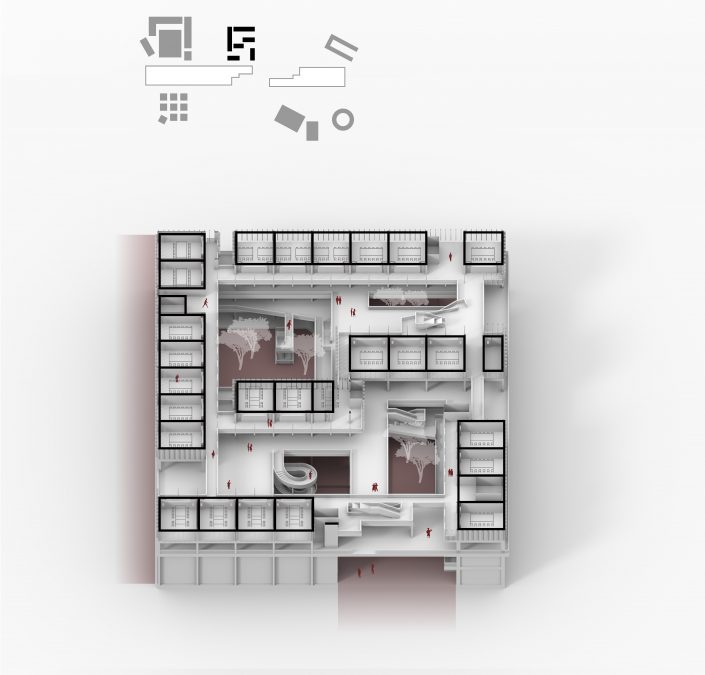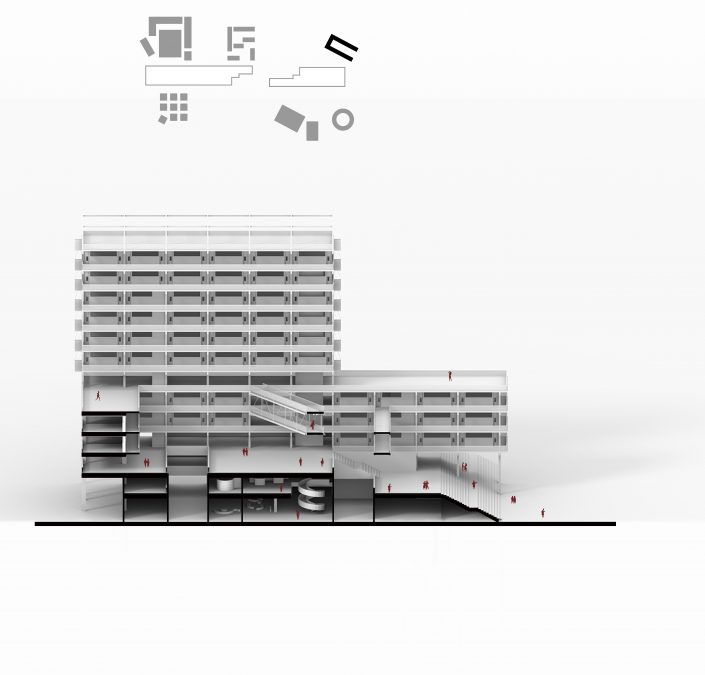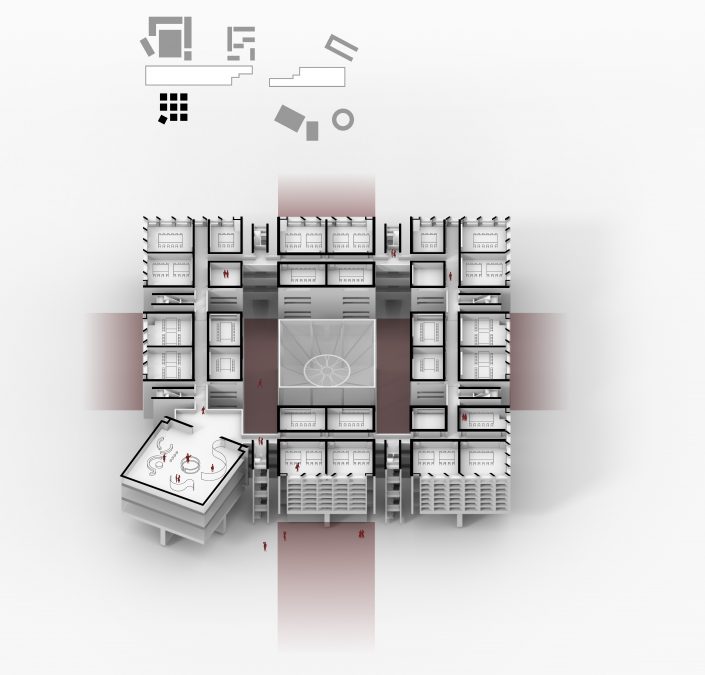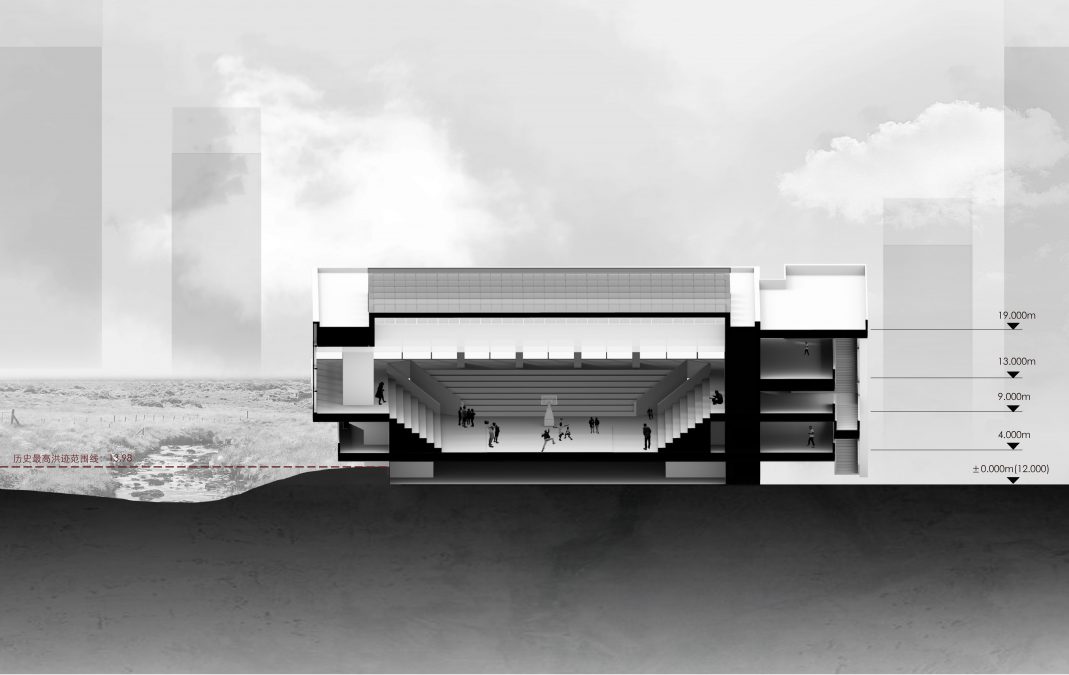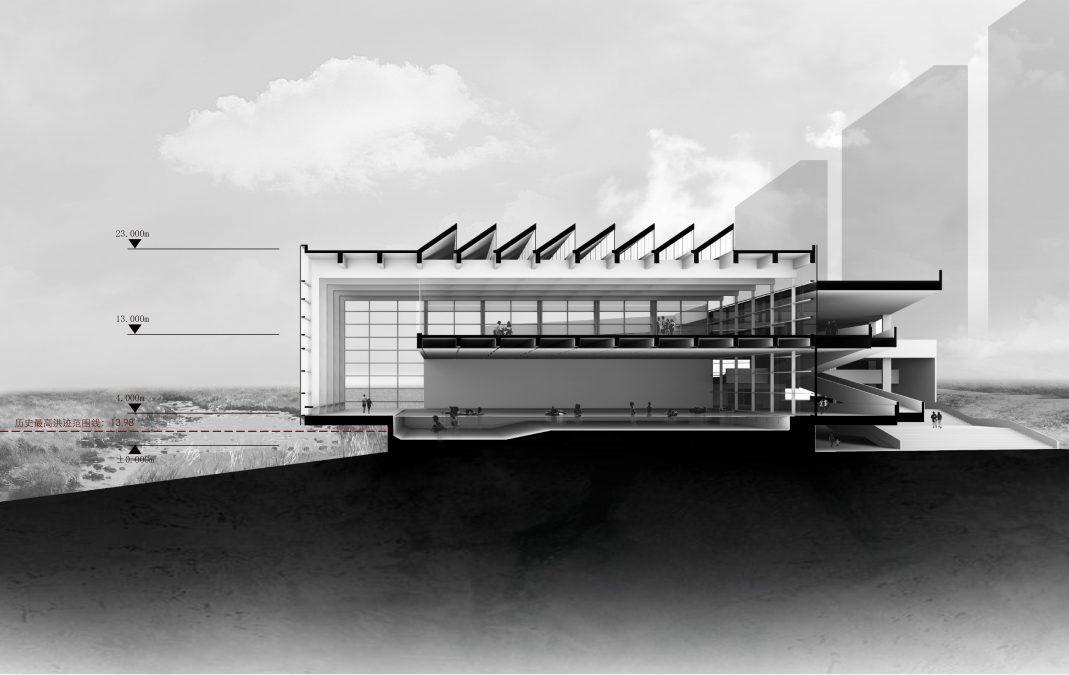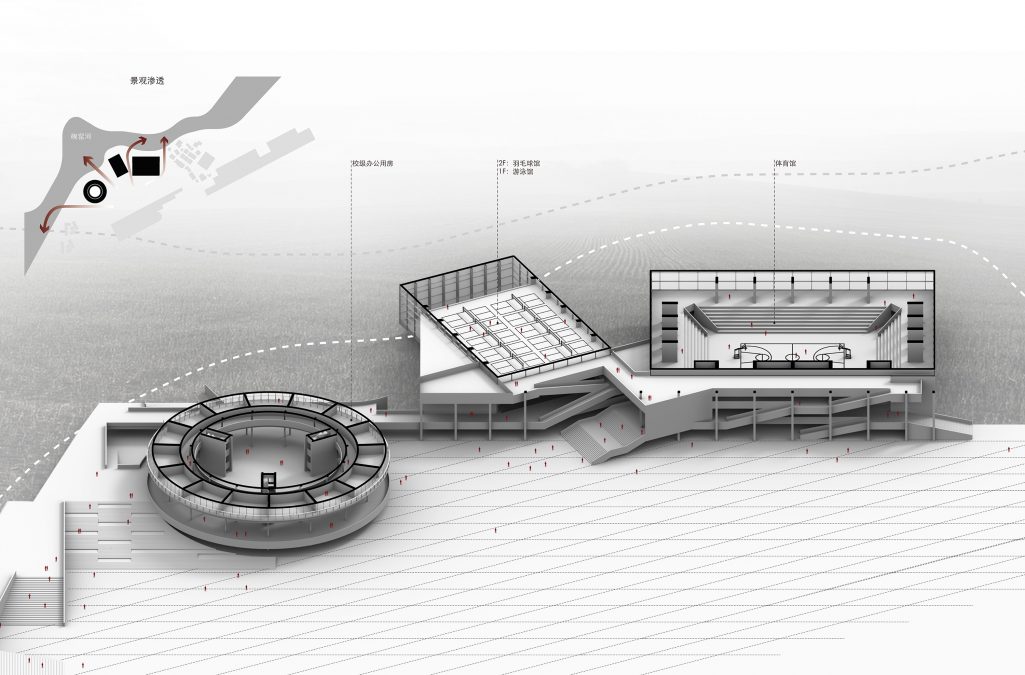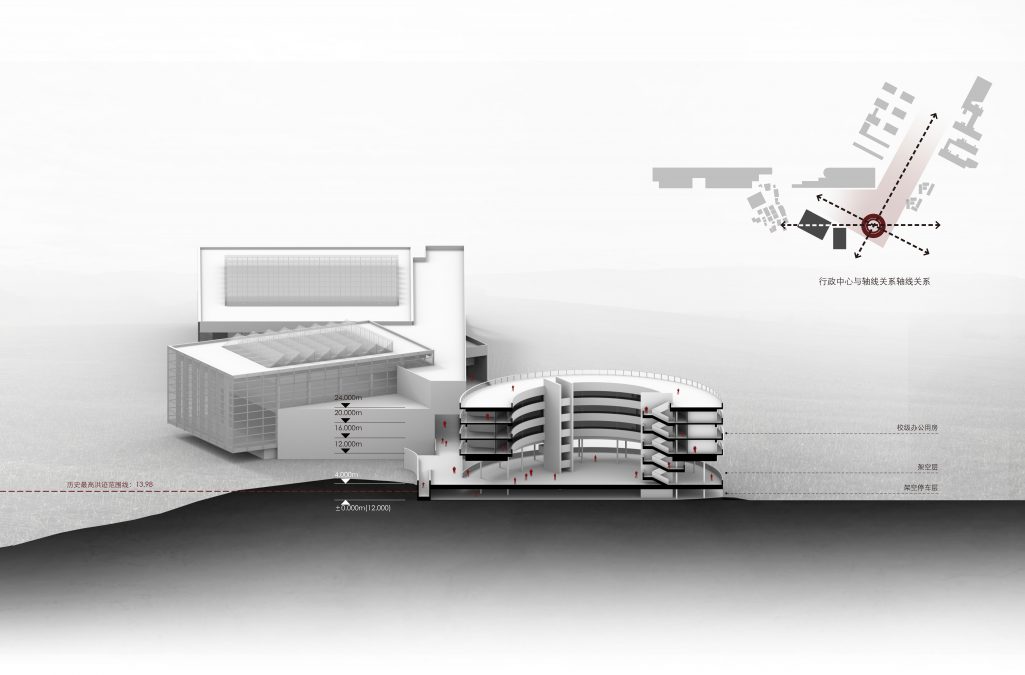Shenzhen Polytechnic Unviersity Shenshan Campus
深圳职业技术大学深汕校区
Shenzhen Polytechnic's Shenshan campus is located in Chishi Town, Shenzhen-Shanwei Special Cooperation Zone, near the Chishi Toll Station of the Yong-Guan Expressway. It is surrounded by mountains on all four sides, with the Chishi River and Wanyaodong River flowing through it, providing abundant mountain and water resources. Its unique cultural and geographical environment inspires us to build a campus that coexists with urban and rural areas, returns to nature, and is rooted in its cultural heritage.
The total land area of the project is 100.14 hectares, with a construction area of 53.24 hectares for the first phase and a management area of 46.9 hectares. Currently, there are 8.89 hectares of basic farmland within the management area.
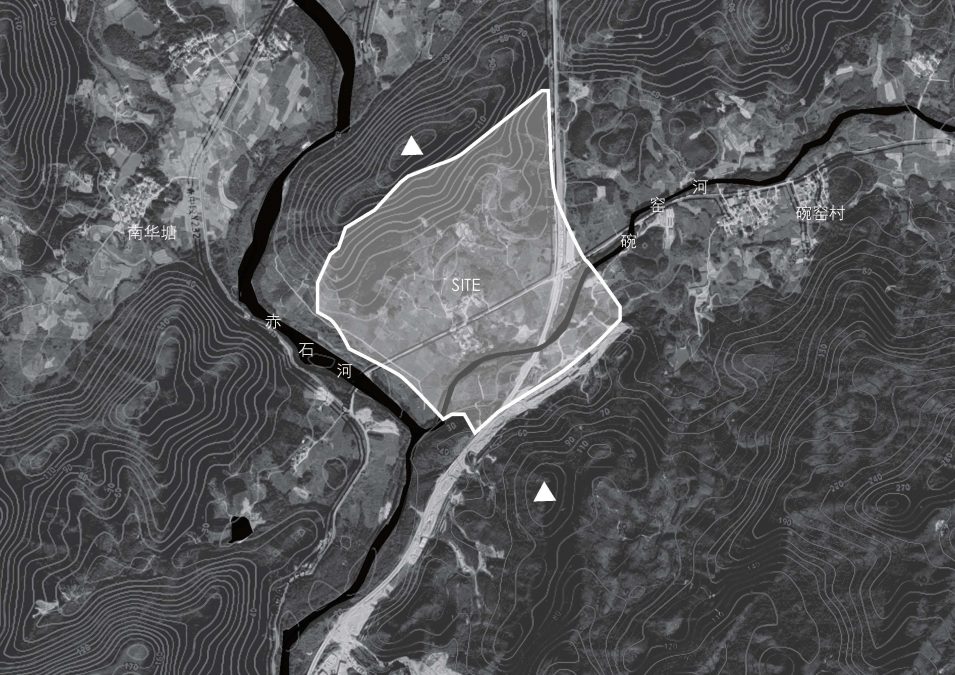
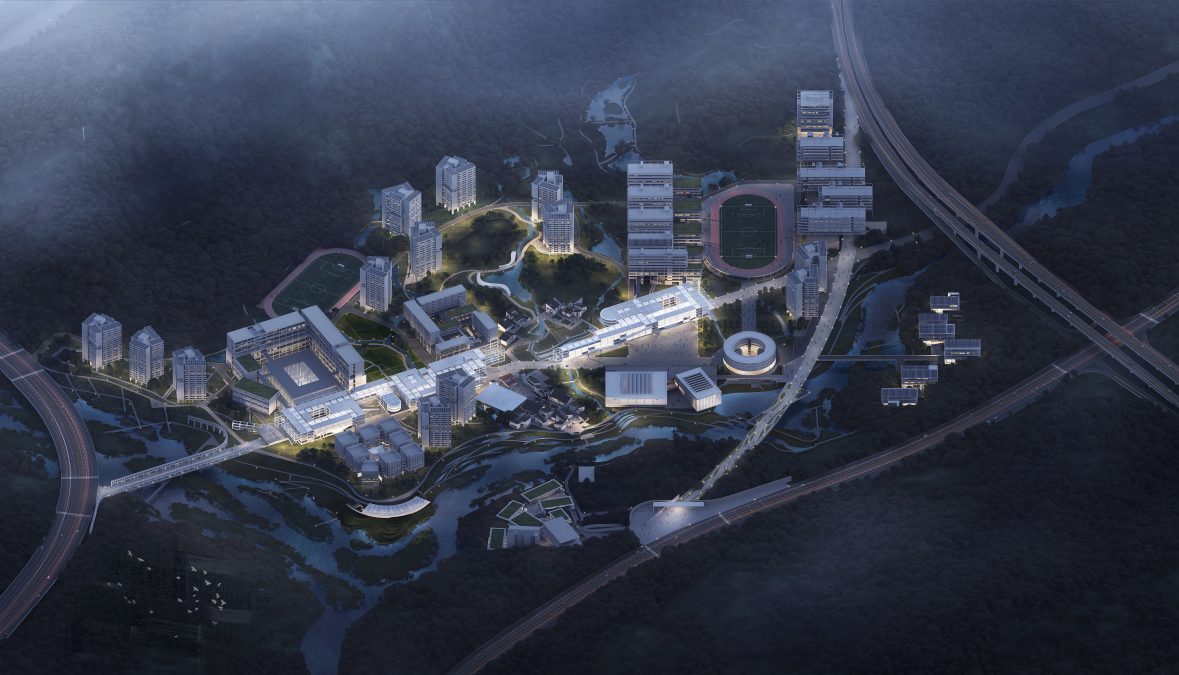
Layering of Site Information
By extracting the elements of the current site conditions such as mountains, waterways, farmlands, villages, and roads into separate layers, we can organize the site's water veins and enhance the site's ecological resilience.
The campus buildings are designed around the existing artificial contexts, while the first phase of campus construction will be completed around the existing roads on site. The development of the second phase will follow the preserved elevated road, jointly forming a framework for a compact campus. This approach maximizes the preservation of uninterrupted landscape zones, with concentrated development and carbon concentration as the basic planning strategy for achieving a zero-carbon campus.
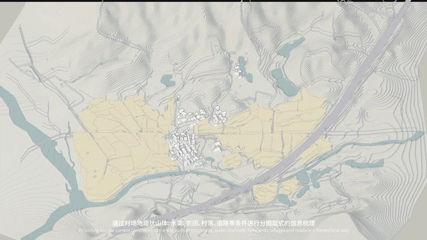
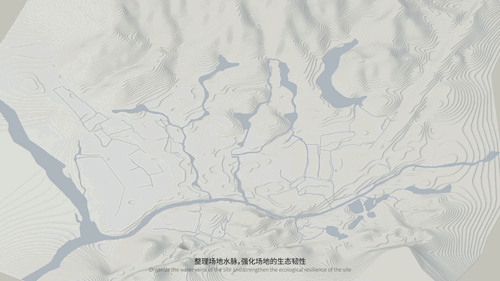
Horizontal Axis - Shared "Micro City"
The shared central axis of the campus extends along the direction of the valley, which provides the positioning of the shared urban core of the entire science and education corridor. Combining the site's existing roads, the most public functions and spaces of the campus, such as the library, campus activity center, canteens, hospitals, and public classrooms, are integrated into a "campus city,"providing a complex and efficient campus experience akin to urban living.
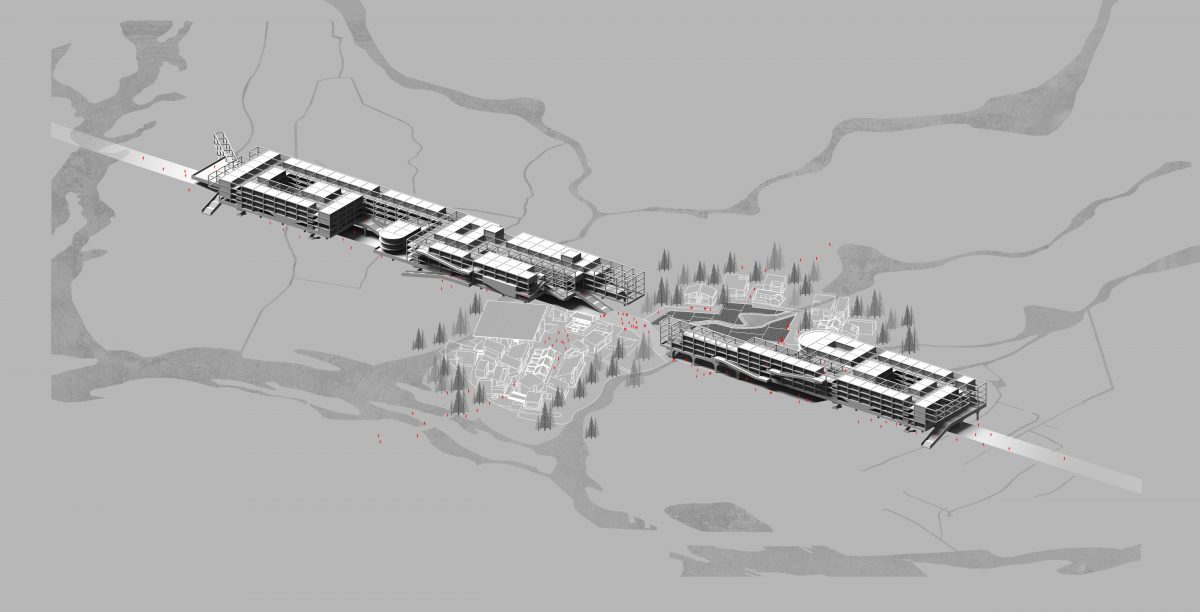
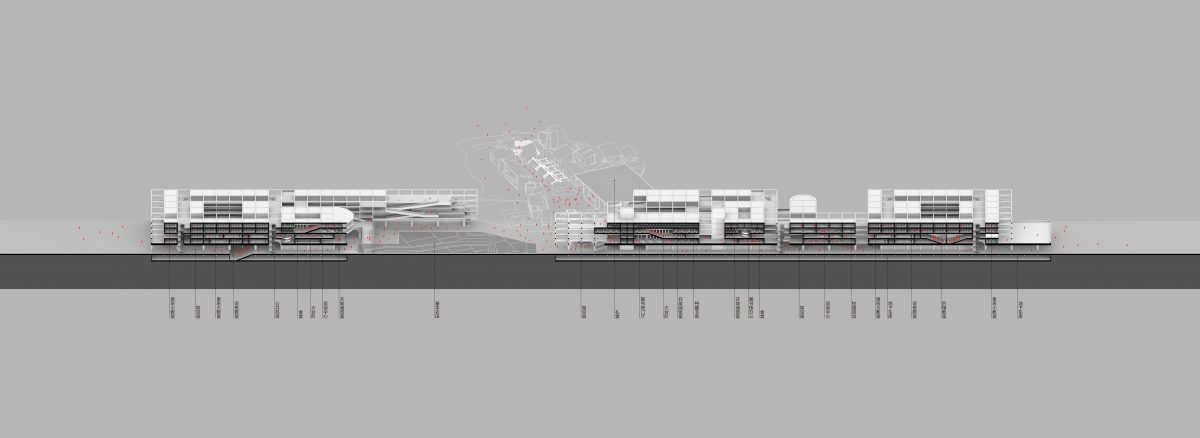
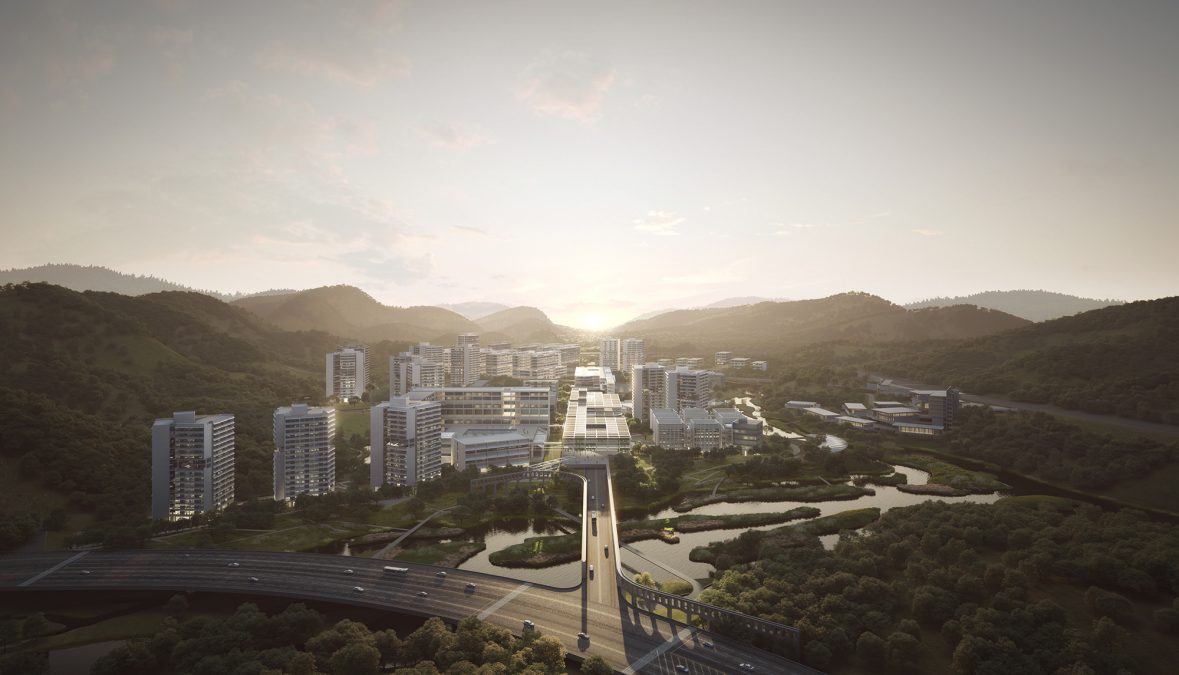
Vertical Axis - Traversing "Humanistic Landscape"
A spatial thread from the campus entrance to the natural mountains connects the most distinctive natural and artificial elements of the existing site, forming a unique campus spatial experience sequence of overlooking the site, passing through forests, river, villages, hills, and mountains, presenting the unique local characteristics of Shenzhen Polytechnic's Shenzhan campus.
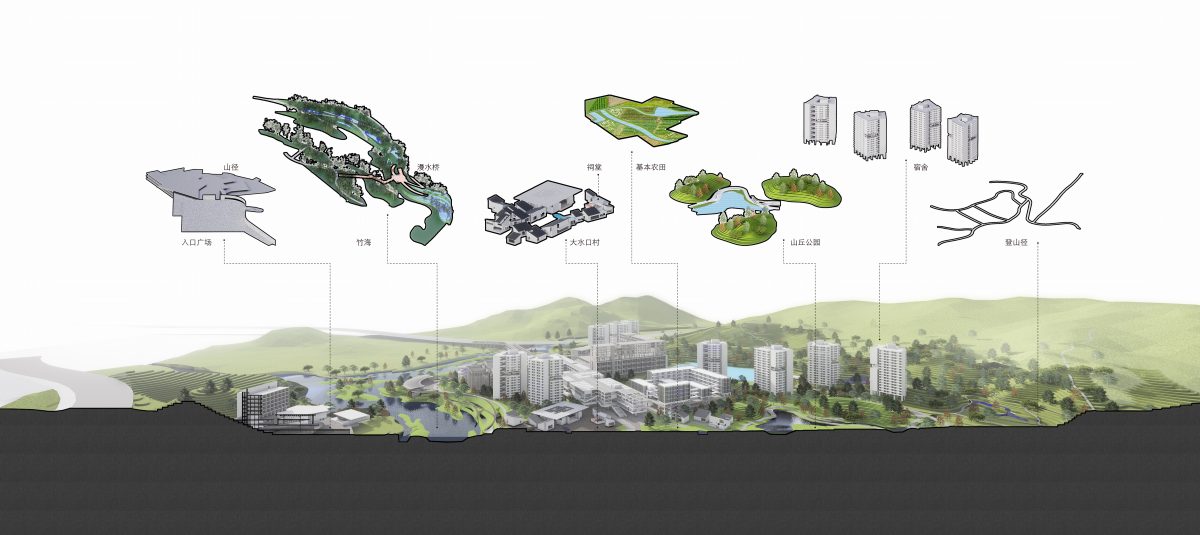
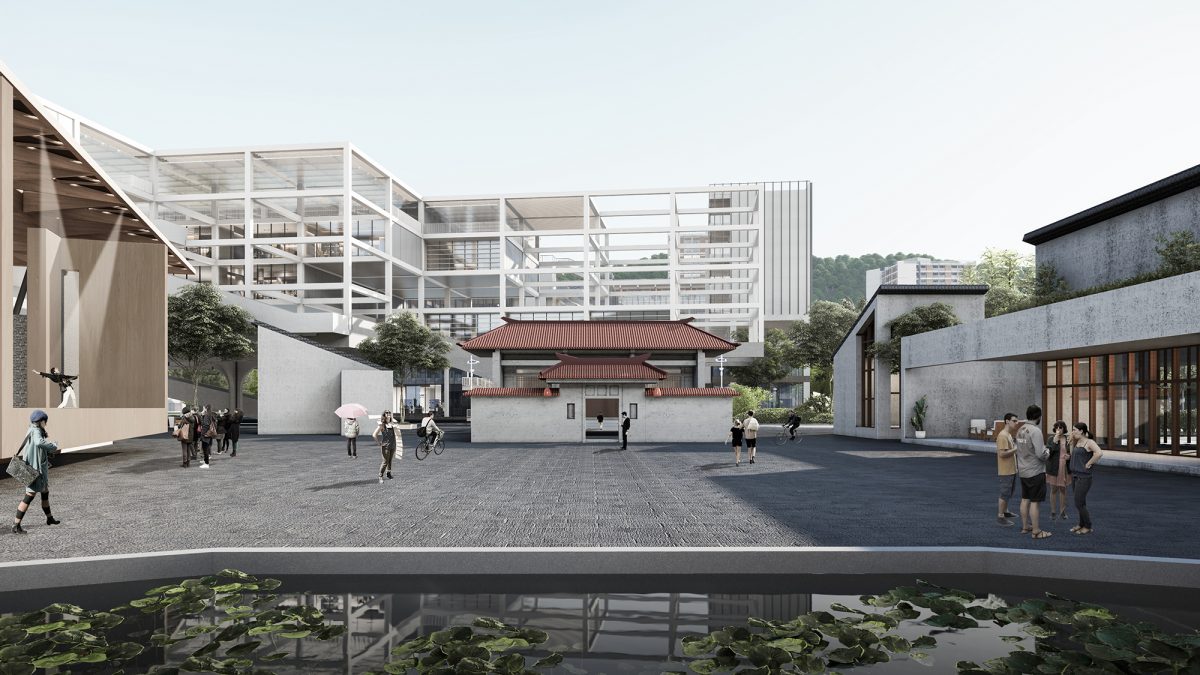
Convergence and Dialogue
Two guiding conceptual lines converge at the central farmland, where history and future, artificial and natural, urban and rural engage in dialogue. In the pastoral and natural environment, one can experience the diversity and convenience of urban life, embodying the contemporary spirit of a university campus. The campus library is situated right at this intersection, embracing the basic farmland and ancestral halls at the center, inheriting the cultural legacy, paying tribute to nature, and returning to the site's original intention through cultural imagery, creating a public campus core with historical depth.
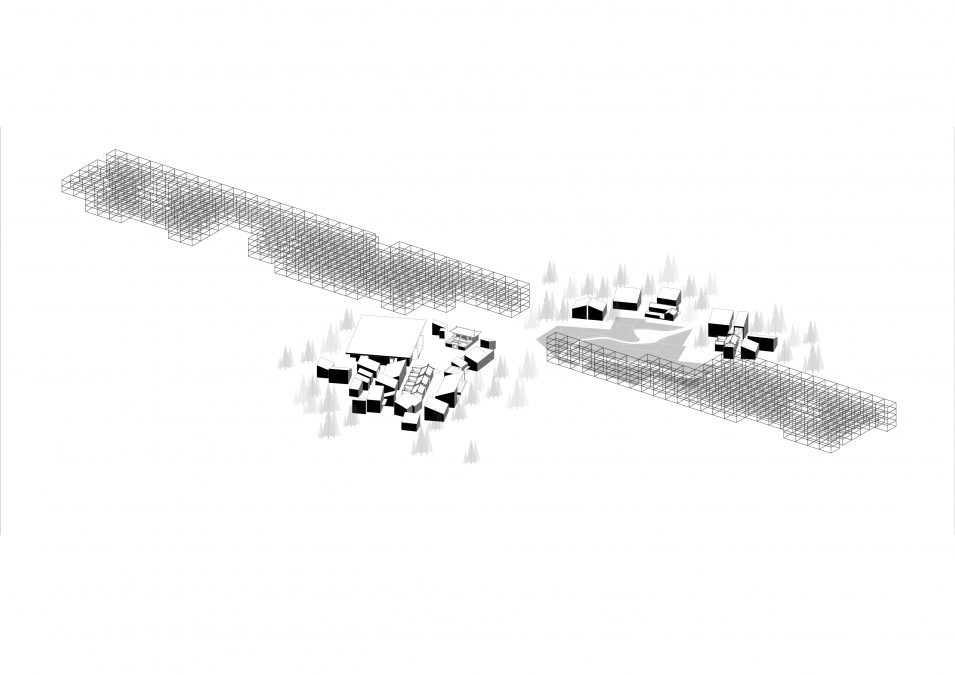
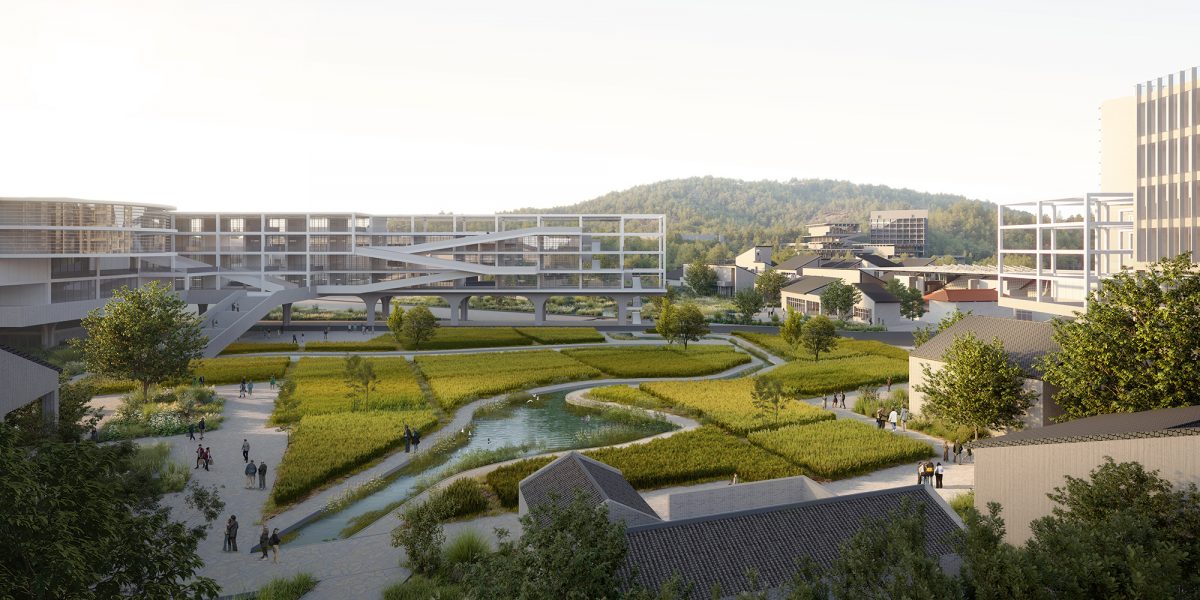
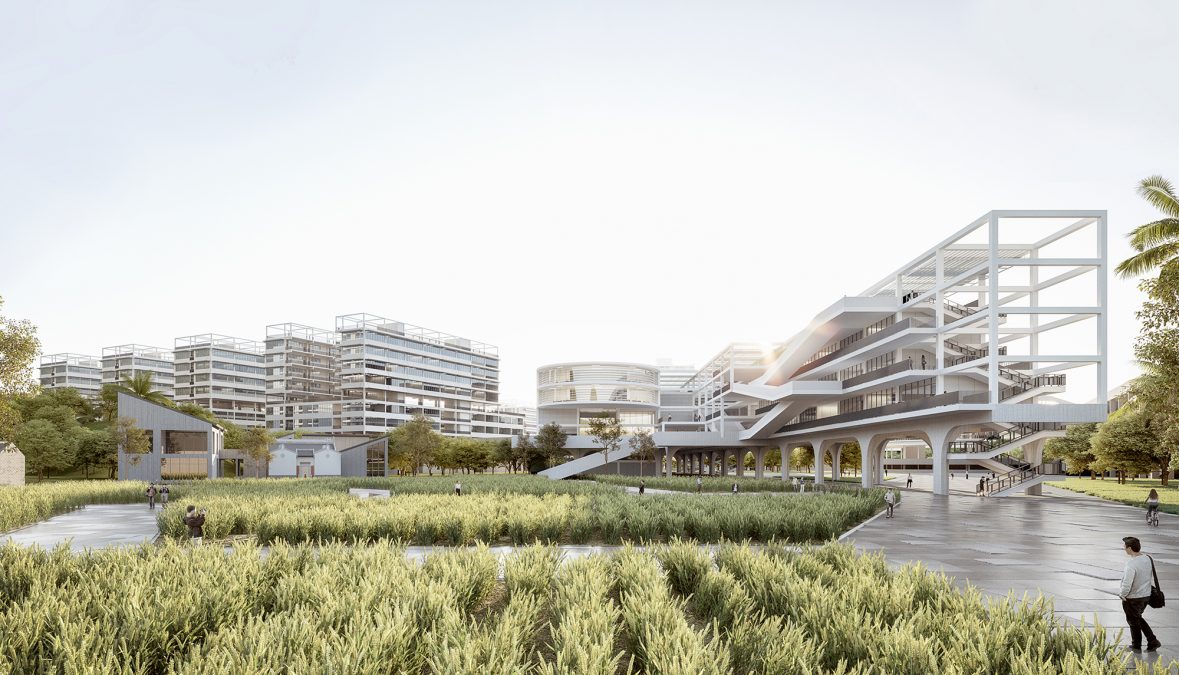
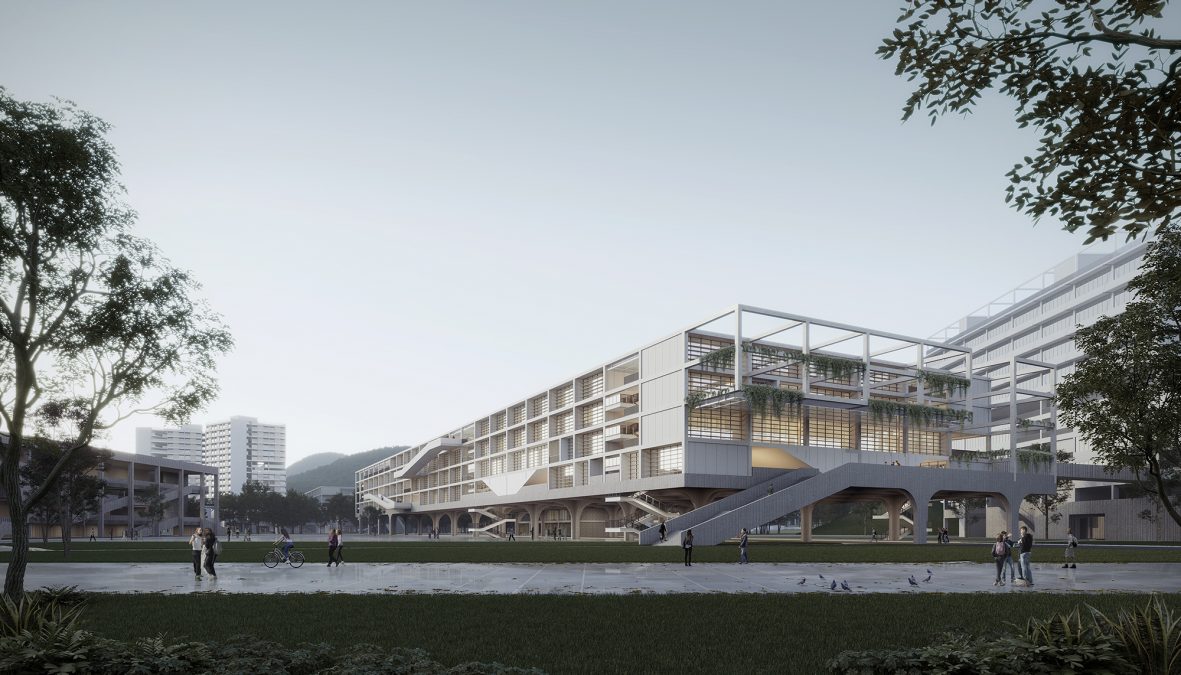
Organic Growth of Architectural Layout
The college and vocational training clusters are arranged in a compact layout referring to the unique village fabric of the Shenzhen-Shanwei region, adopting a modular design to accommodate future functional flexibility. The college clusters are arranged on both sides of the shared central axis, connected by open corridors to form continuous gray spaces. The dormitories are flexibly arranged around the cultural experience axis of the campus, allowing teachers and students convenient access to the campus core. The horizontal and vertical axes connect learning, living, and sports scenes with high efficiency.
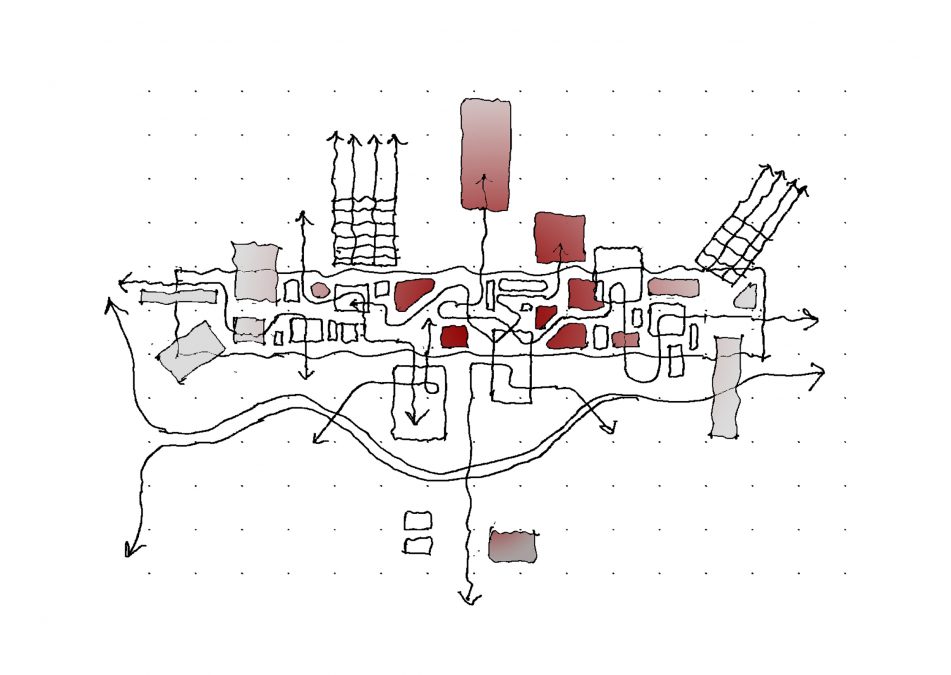
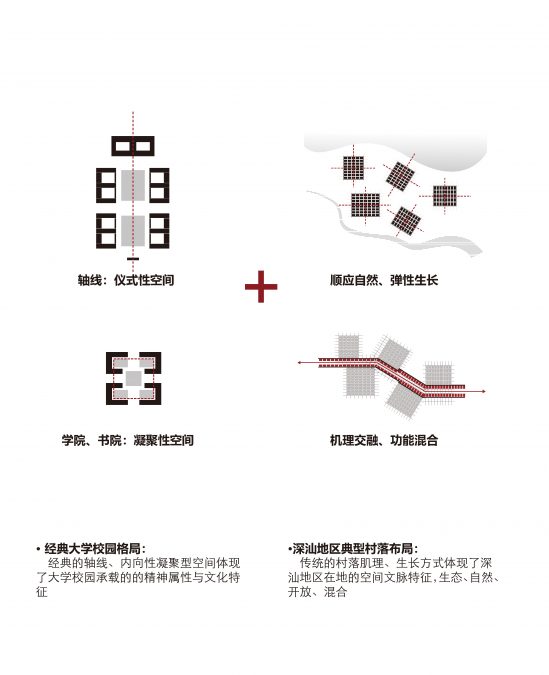
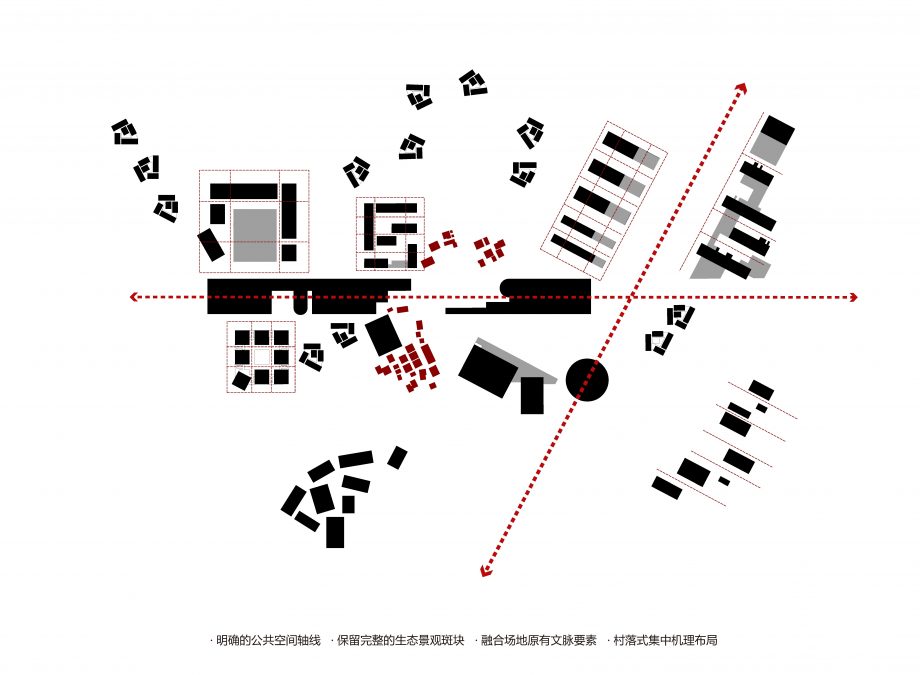
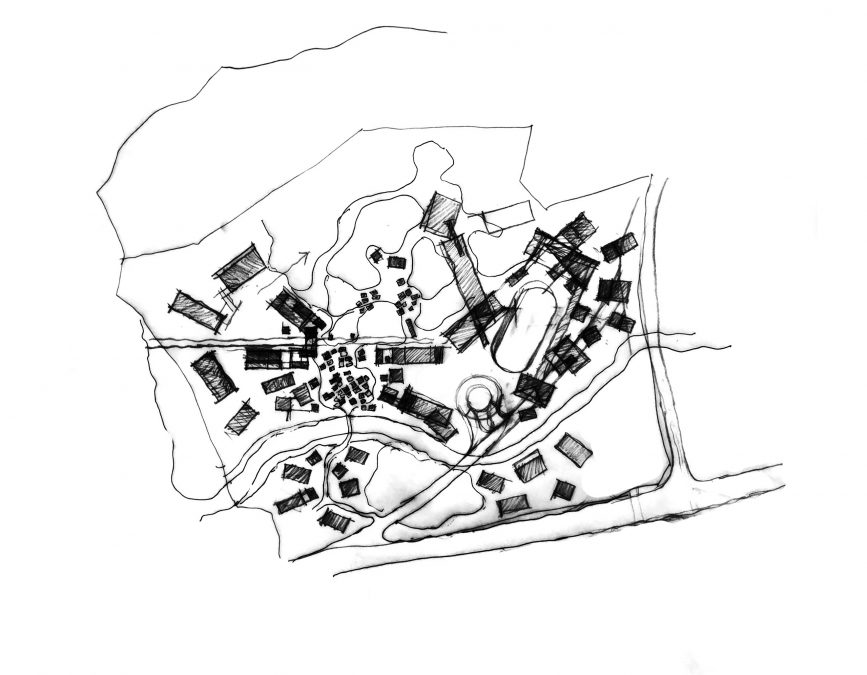

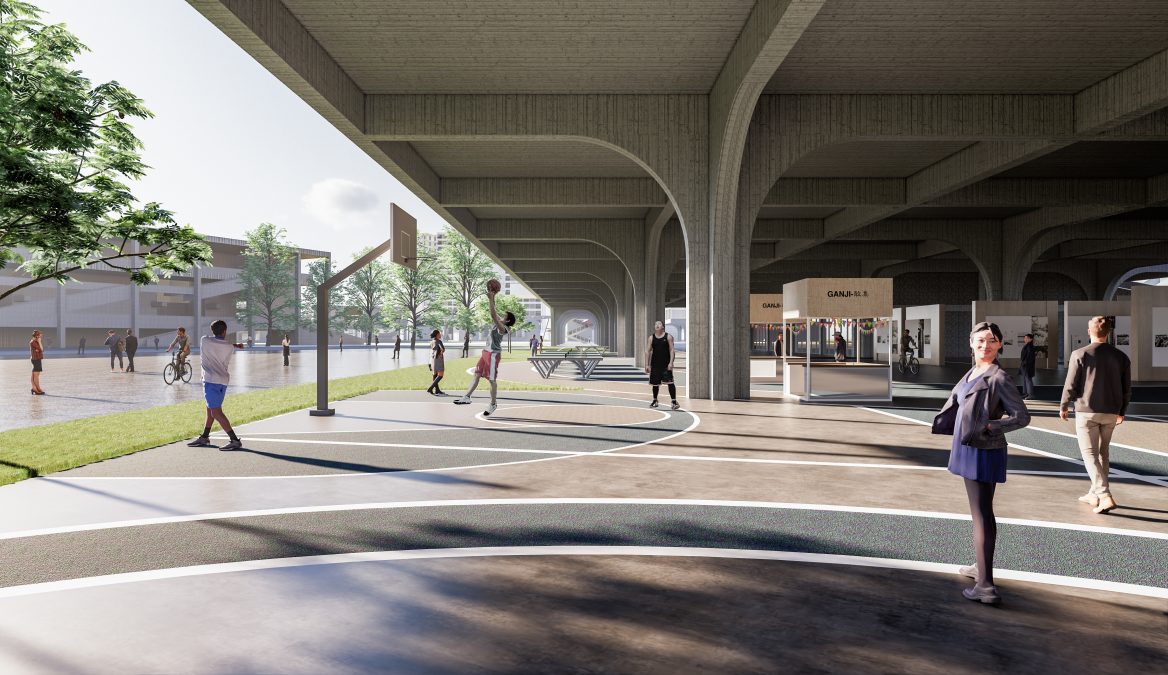
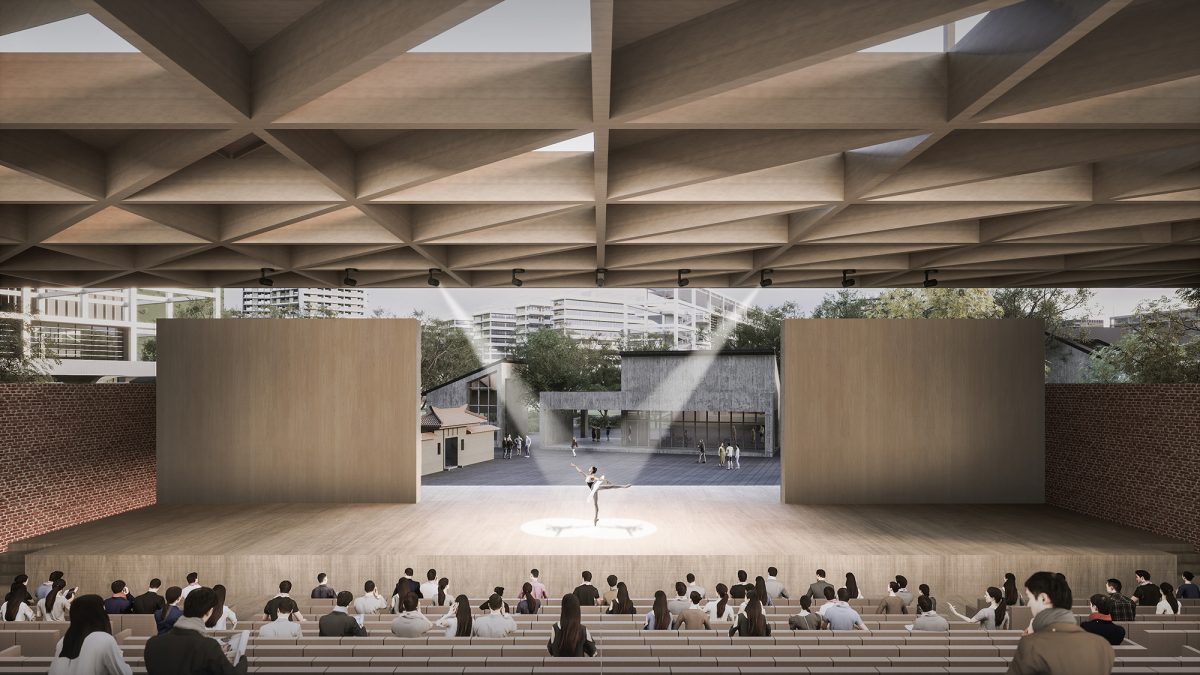
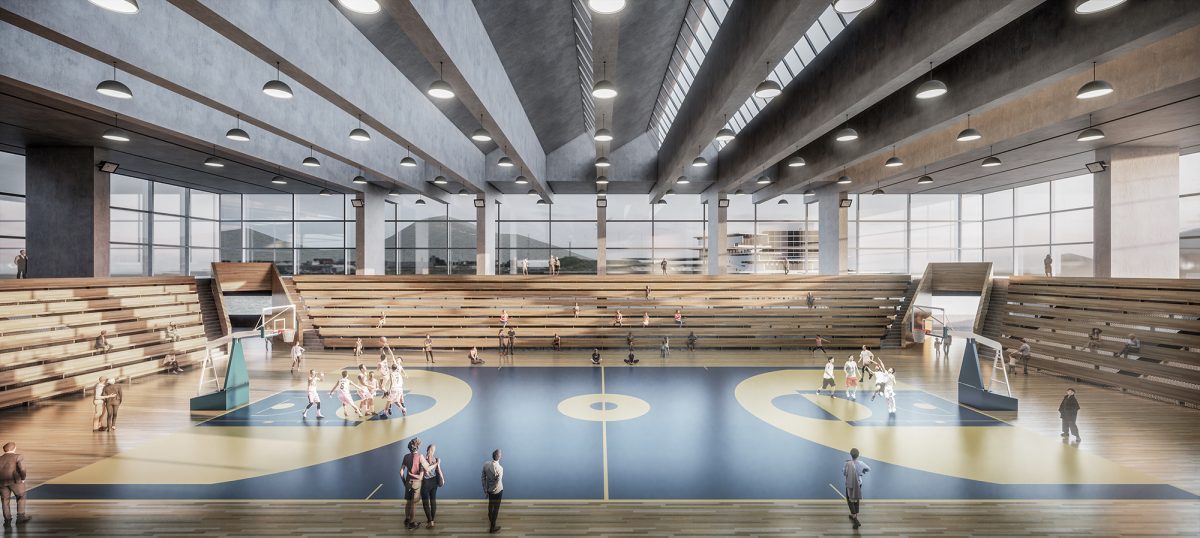
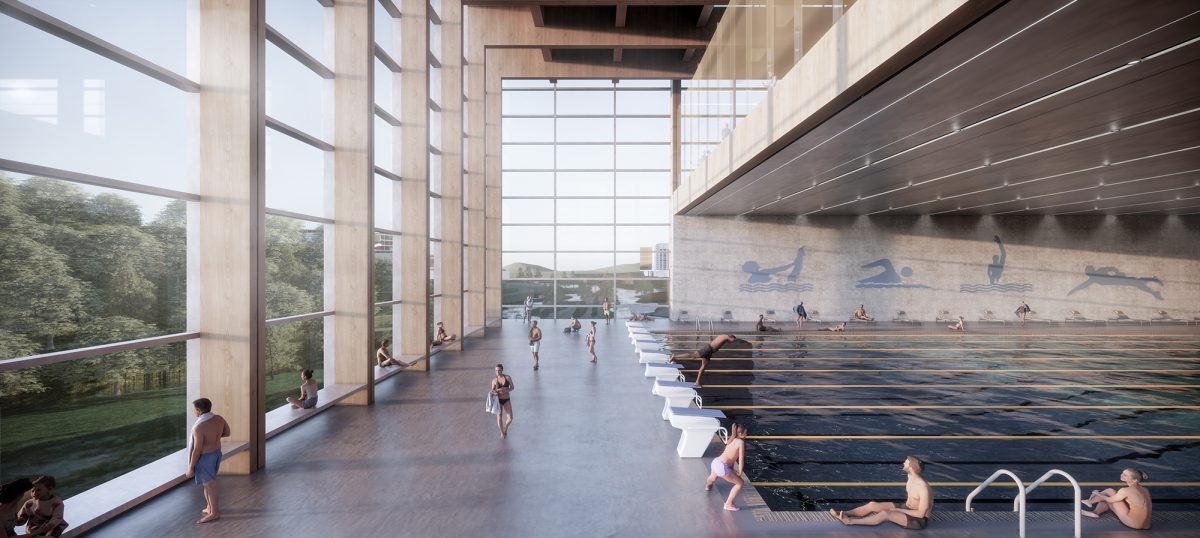
Landscape Sustainability Strategy
Utilizing the existing road on the west side, an ecological embankment and a riparian zone are formed, supplemented with sediments and tidal flat cultivation, creating a diverse wetland ecosystem. The patchy wetlands absorb flood and form a unique embankment landscape trail. The embankment trail, elevated park, and mountain foot greenway jointly constitute the campus's slow-moving outer loop.
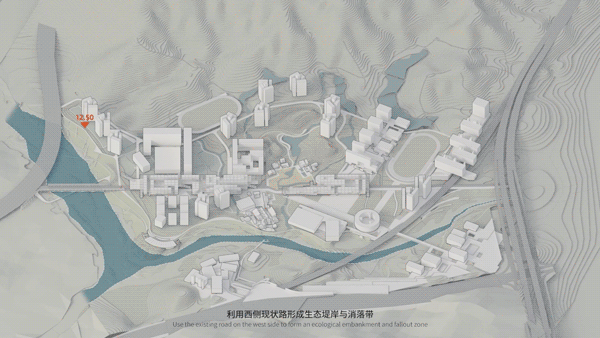
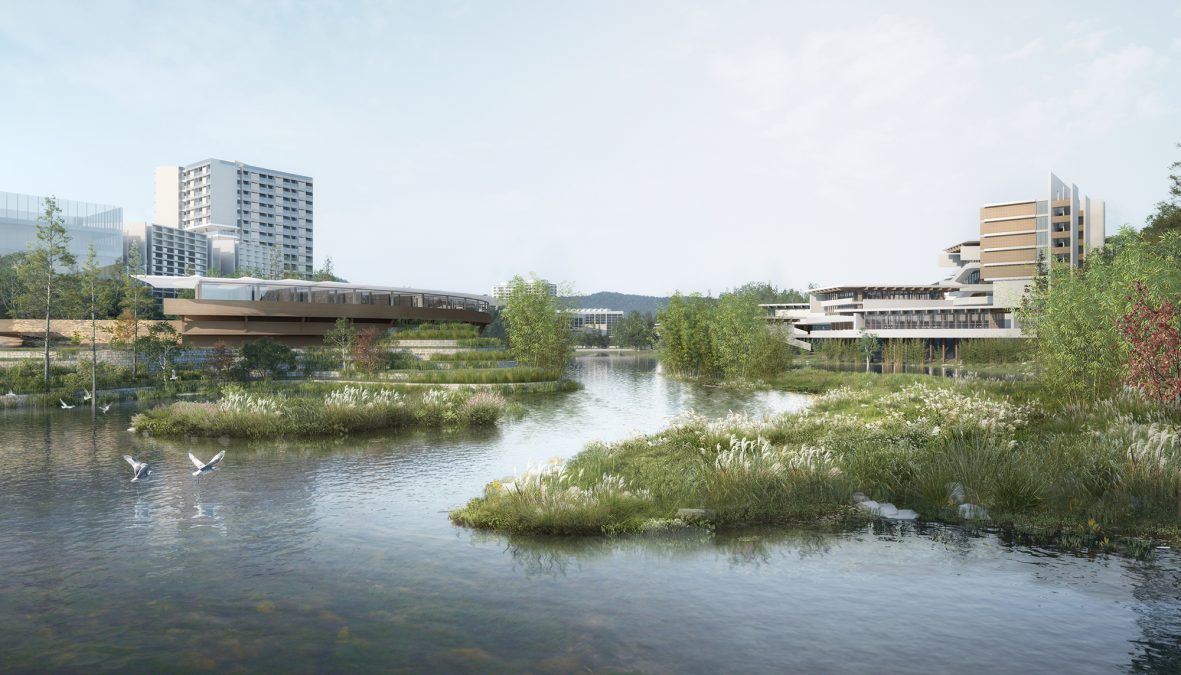
Near-Zero Carbon Campus
The campus applies PEDF (Photovoltaic/Energy storage/Direct current/Flexibility) technology and adopts a combination of passive and active design strategies to create a near-zero carbon campus through resilient sponge landscape design, green transportation system construction, resource recycling, and intelligent energy management.
