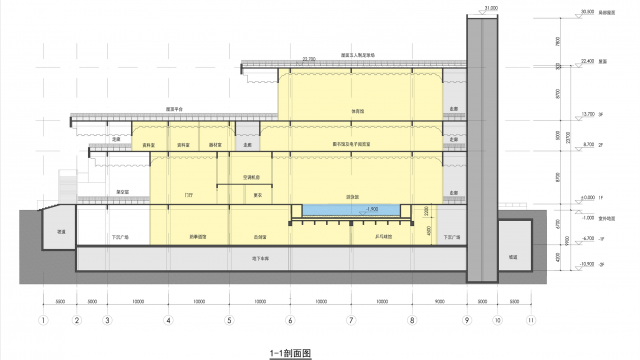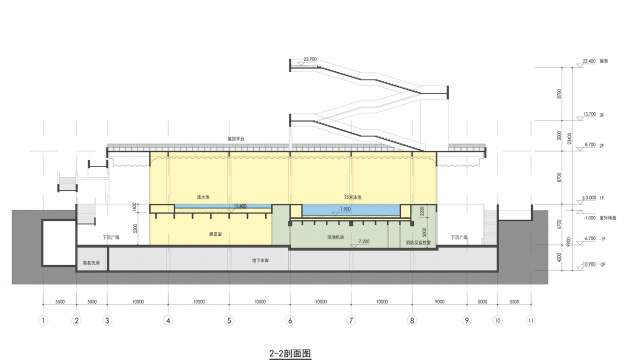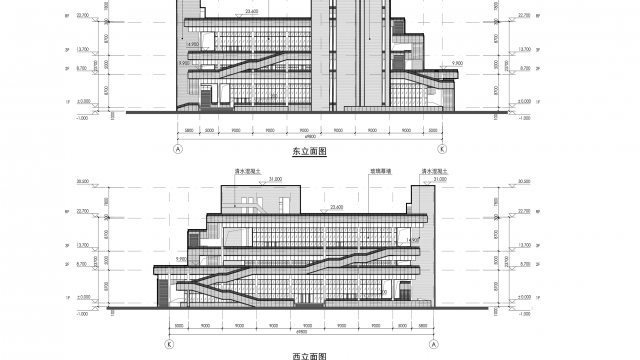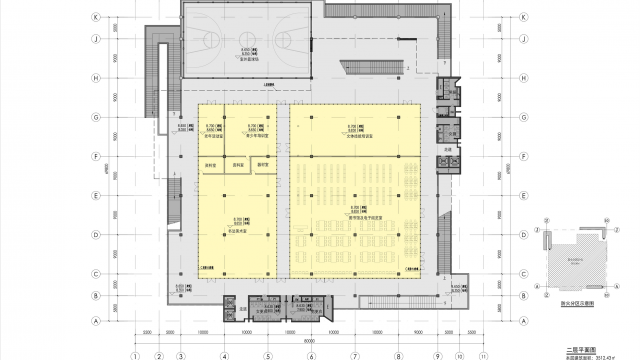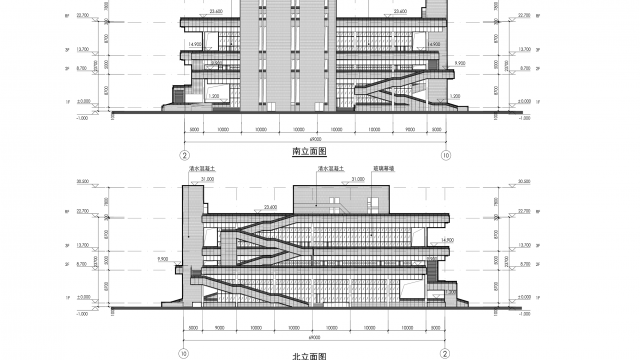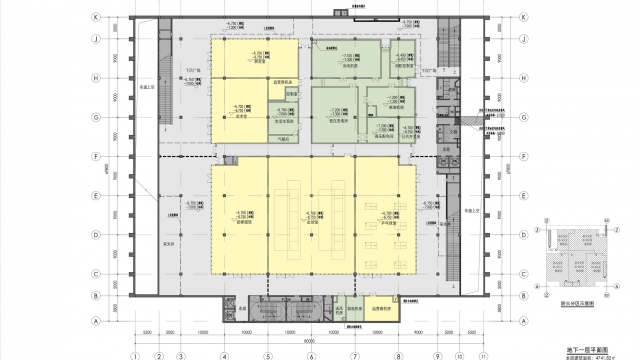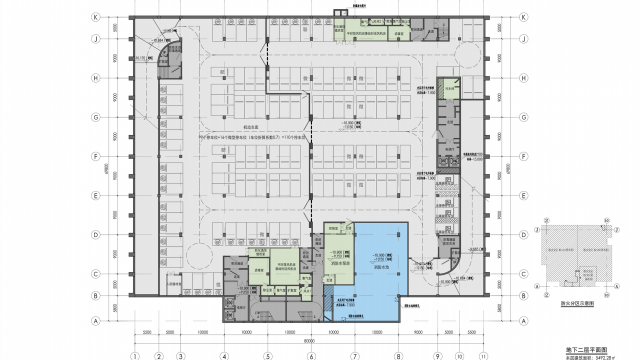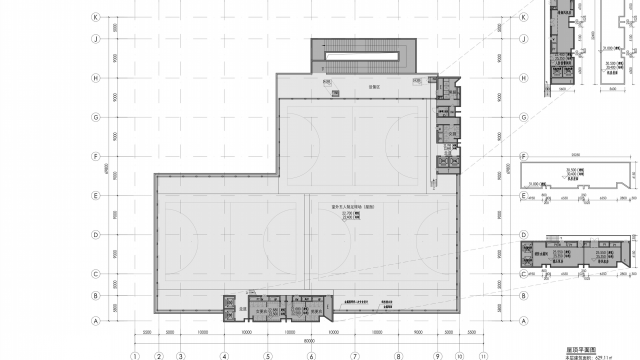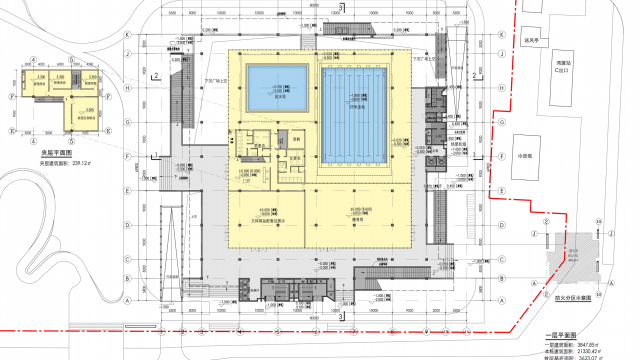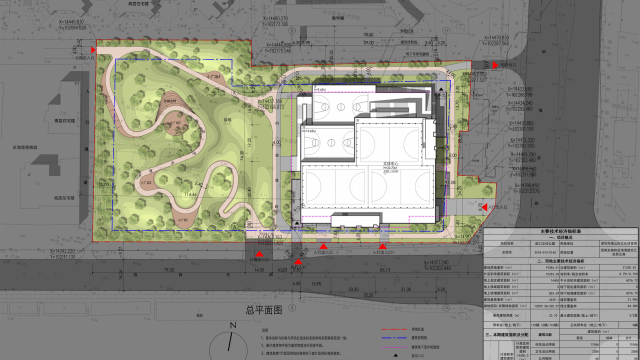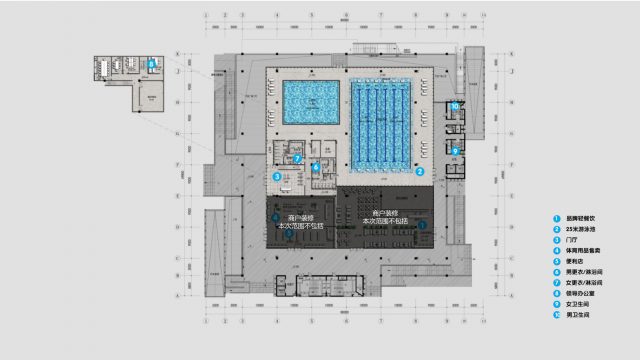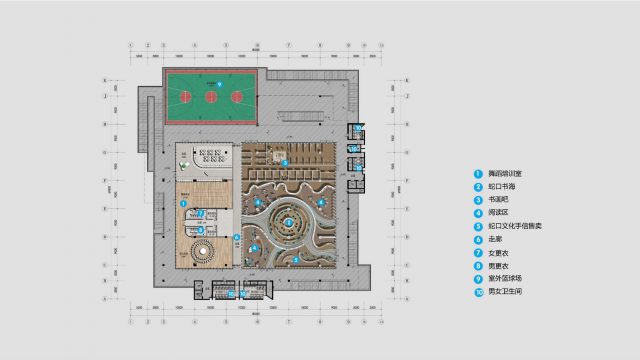
There was a period when Sports and Cultural facilities in China were designed with iconic forms and exaggerated structures. This trend has shifted in recent years and more attention was paid towards the living experiences at the site and the connectivity between the building and its urban surroundings. Our proposal of the Shekou Cultural and Sports Park was a response towards this new human-centered era, emphasising public engagement and accessibility, integrating building interior and exterior environments and a diverse range of programs, whilst remains to be identifiable with a sense of place.
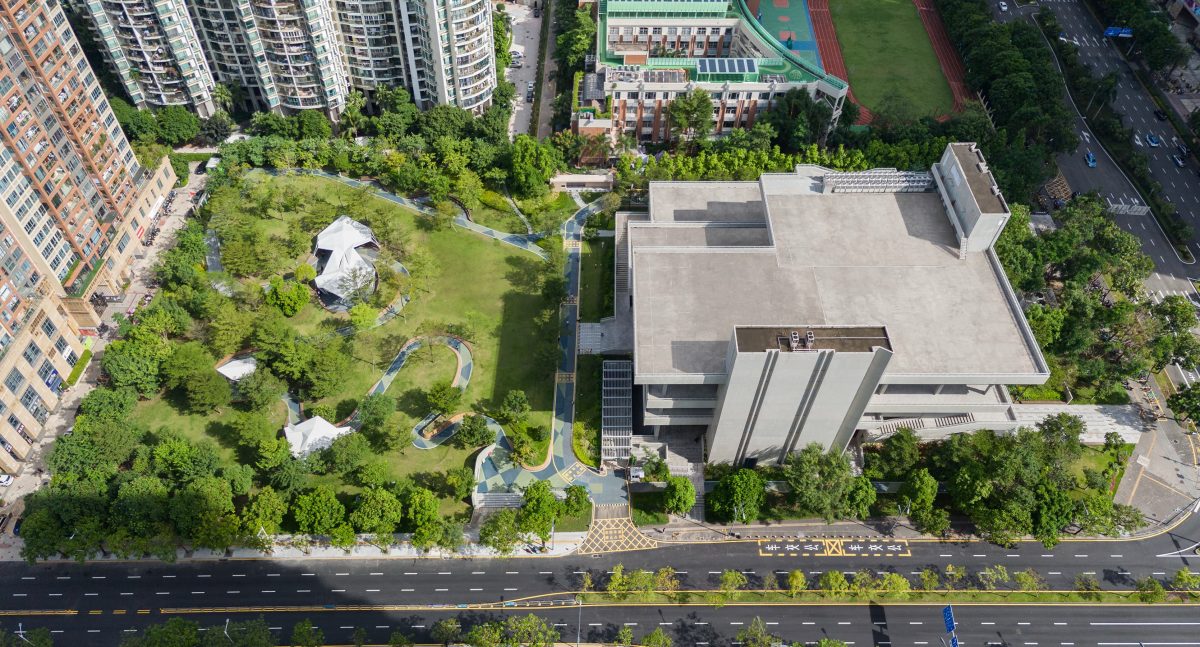
The found condition of the site was a small-medium scale public park on reclaimed land, surrounded by high-density residential communities. We intended to maintain the “park” condition of the site. In order to achieve that, we divided the site evenly into two parts: a park and the main building. The park contains winding pathways, undulating lawns, and a series of sheltered public squares of various sizes. These elements together construct a gentle, approachable gathering place for the community that allows for a variety of activities for different groups while offering the city a public space open to all.
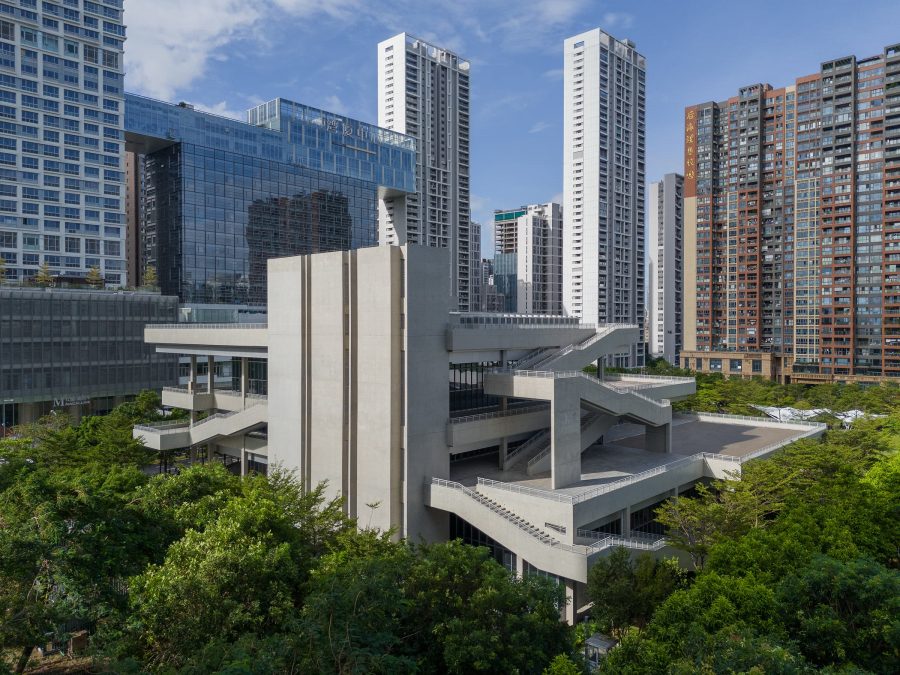
The main building sits on the eastern half of the site. It is designed with a simple modernist architectural framework adapted for the humid climate of southern China. The spatial layout is based on multi-level horizontal ground planes, emphasizing the extension of the city and park into the building interior. The building is unique amongst the neighbouring tower structures and gated communities for being fully open to the public. This design blurred the boundary between building exterior and interior, and also responds towards the climate quality of Southern China, providing shading and cross ventilation for its in-between spaces. While the primary functional spaces are arranged transparently on these elevated ground planes, service spaces such as elevators, changing rooms, restrooms, and utility rooms are concentrated within vertical concrete shafts attached to those horizontal structures.
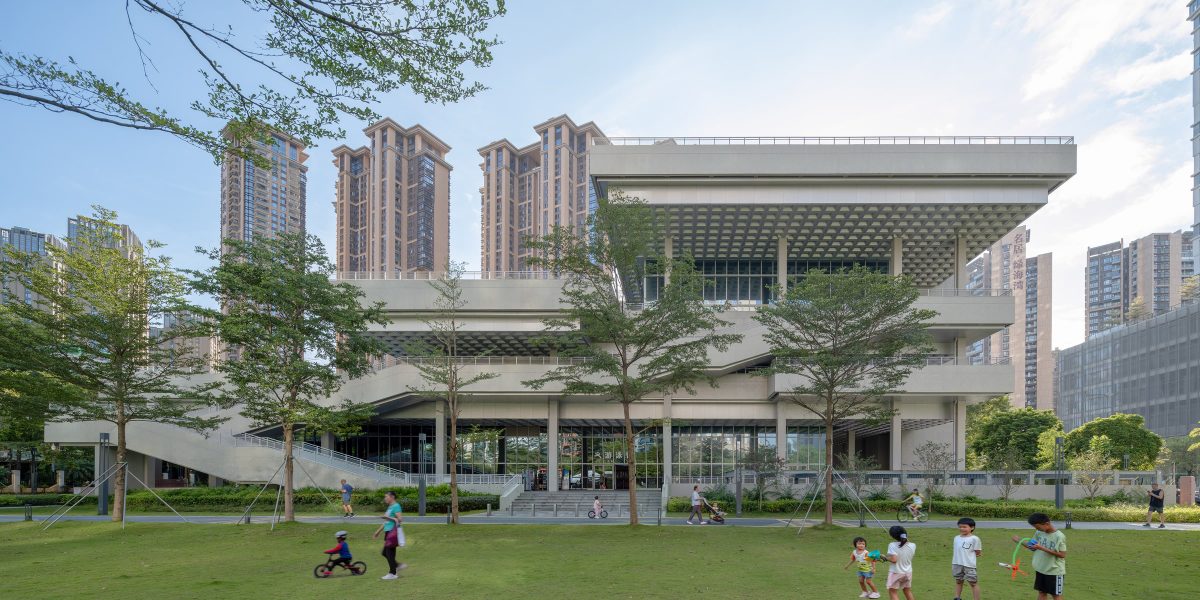
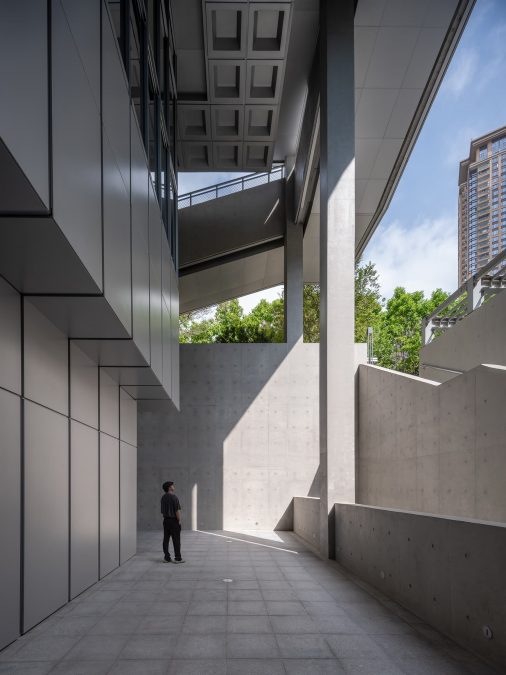
The heights of these multi-level planes are designed to match the functional requirements of the interior spaces, enabling the building to accommodate all the necessary functions within a height of 24 meters (the dividing number where a building is classified as a low-rise or a high-rise). This results in a high-low-high structure across three floors, each corresponding to the functions of “sports-culture-sports.” The openness of these “ground planes” allows people to freely access different parts of the building, even when the functional spaces are closed. These spacious open areas also provide diverse, multi-level activity spaces for the building and the public. A sunken plaza on the basement level introduces natural air and light into additional functional areas.
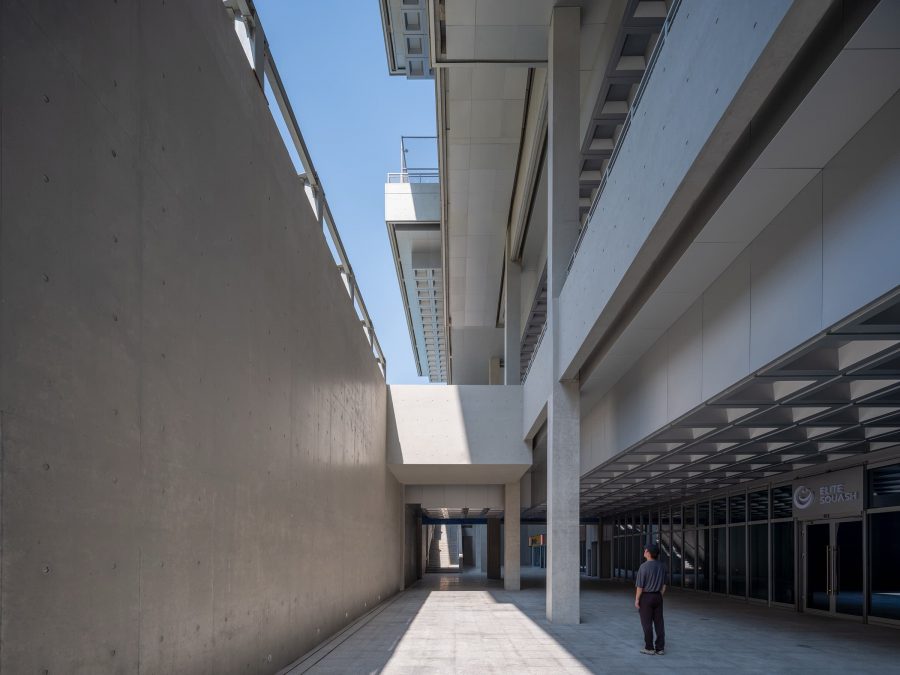
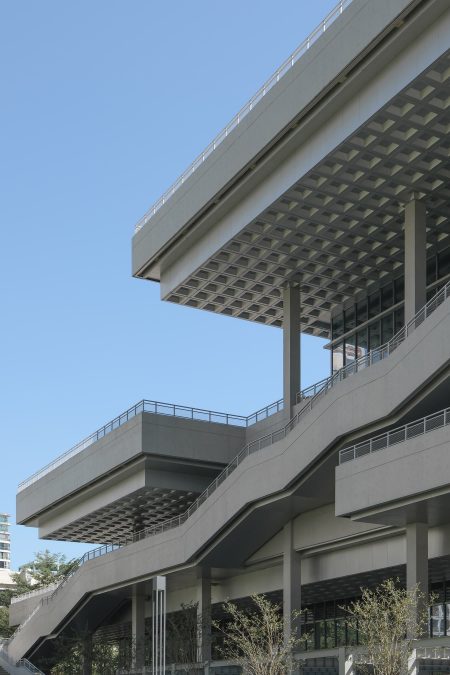
We’ve carefully adjusted the scale and proportions of the building’s platforms and public stairways to ensure a comfortable and natural ascent, avoiding any sense of forced speed. The public areas, thanks to their width, height, and relationship with the overhanging eaves above, maintain maximum transparency and accessibility while generating varying degrees of public interaction and spatial diversity.


The building materials are categorized according to architectural elements, such as walls, ceilings, floors, windows, and columns, each expressed through corresponding materials, highlighting the basic logic of the architecture. The building elements and materials are organized through a 1×1 meter modular system. This modular treatment not only lends the building a modern aesthetic that complements the softness of the landscape but also ensures that the construction process follows a clear design logic. The contrast between the concrete’s fluidity and the metal components’ industrial precision differentiates the building’s structural and non-structural elements.
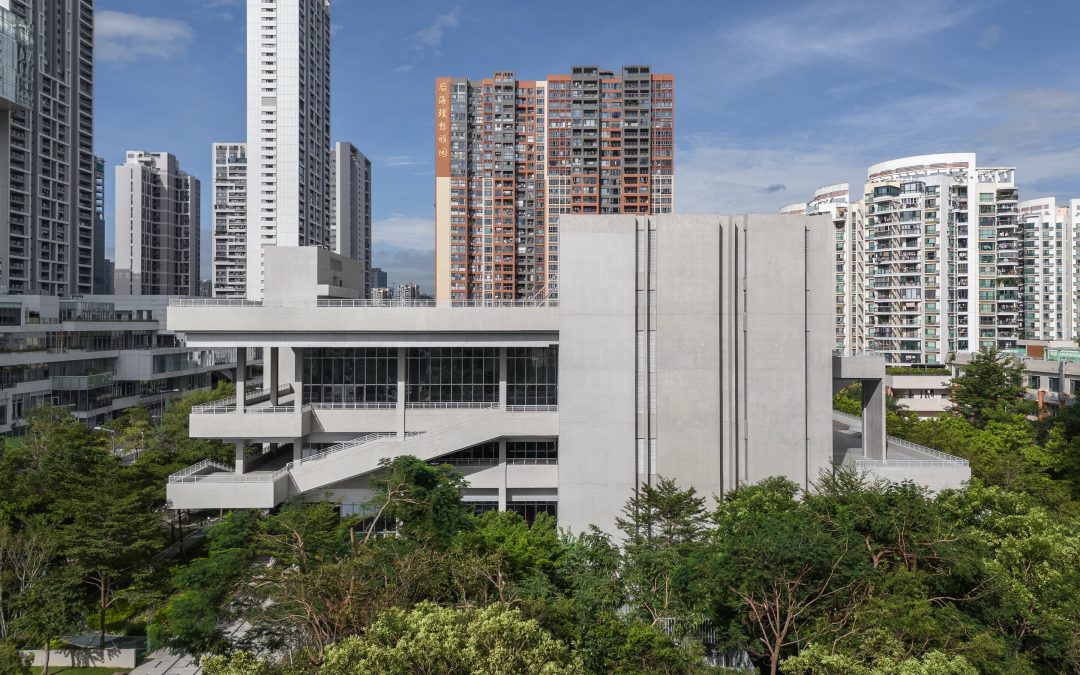
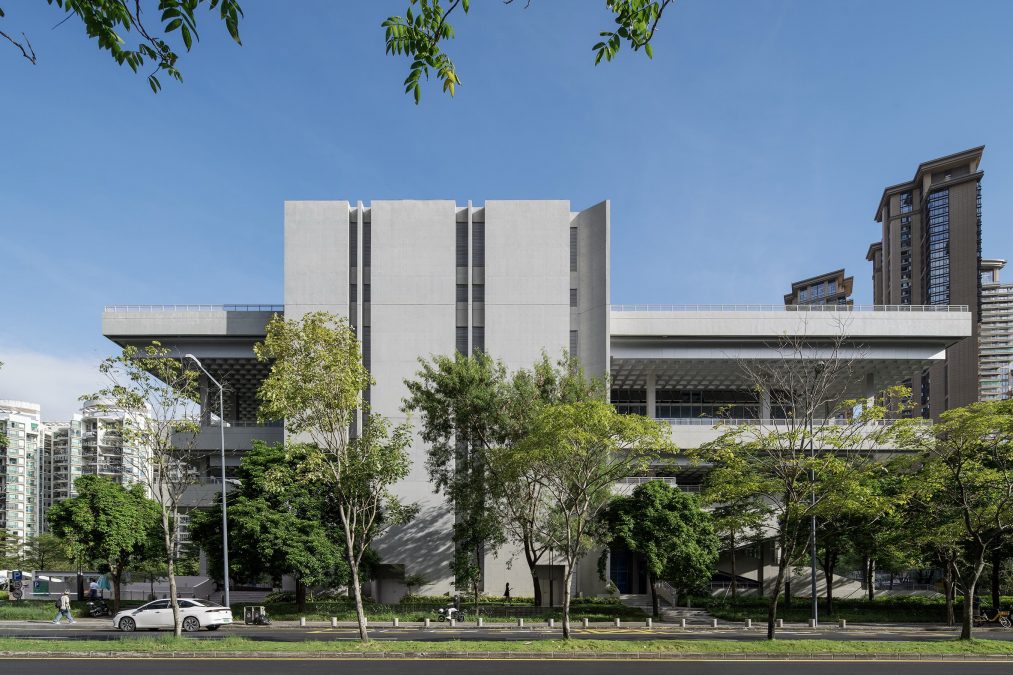

Almost all of the ventilation ducts are organized within the outdoor ceiling space, with vents located at the interior/exterior boundaries. This system maximizes interior ceiling height while creating a refreshing sense of openness when transitioning outdoors to indoors, particularly noticeable on the relatively low second floor.
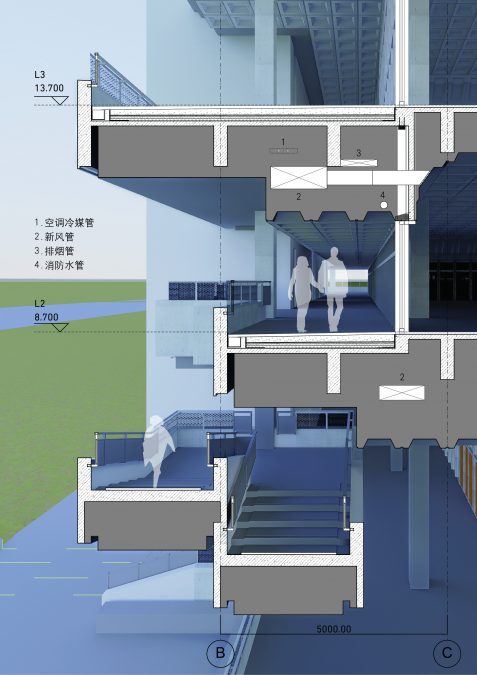
Despite the modern construction techniques and materials used, the building’s prominent presence within the park recalls the form of traditional pavilions, thanks to the extensive view and the park’s scenic depth. Combined with the design of meandering pathways in the landscape, the Shekou Sports and Cultural Park unexpectedly embodies the qualities of regional architecture and traditional gardens with a non-traditional expression.
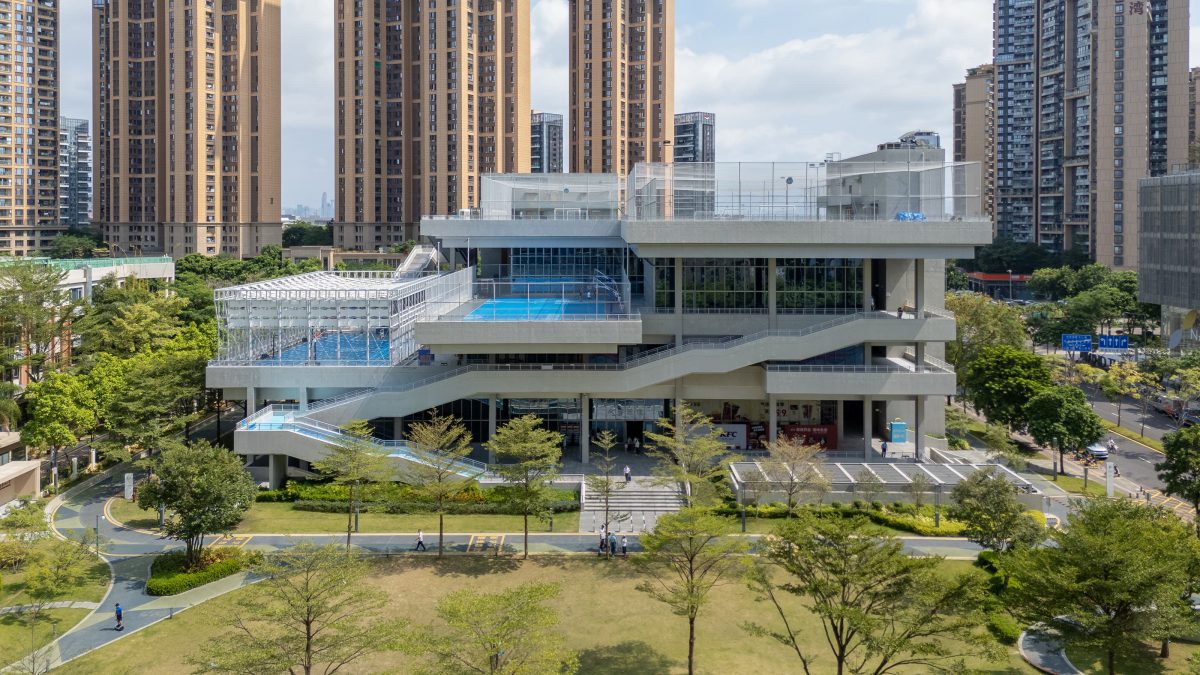
The interior design reflects the attributes of the different functional spaces. The swimming pool area and its accompanying changing rooms feature a refreshing oceanic colour scheme highlighting the water element. The cultural space on the second floor employs warmer wooden materials to enhance comfort and intimacy, and the spiralling bookstore interior creates a strong contrast between the flowing spatial arrangement and the building’s rectilinear grid. Meanwhile, the sports areas are characterized by highly saturated, dynamic colours, standing out against the grey tones of the building’s main structure, providing a visually striking environment for athletic activities.
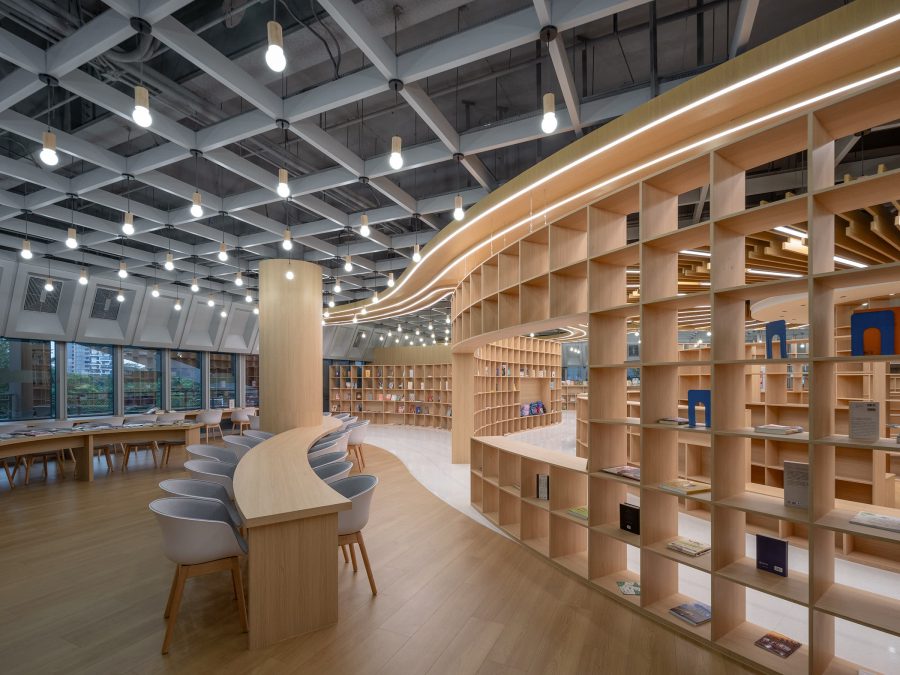
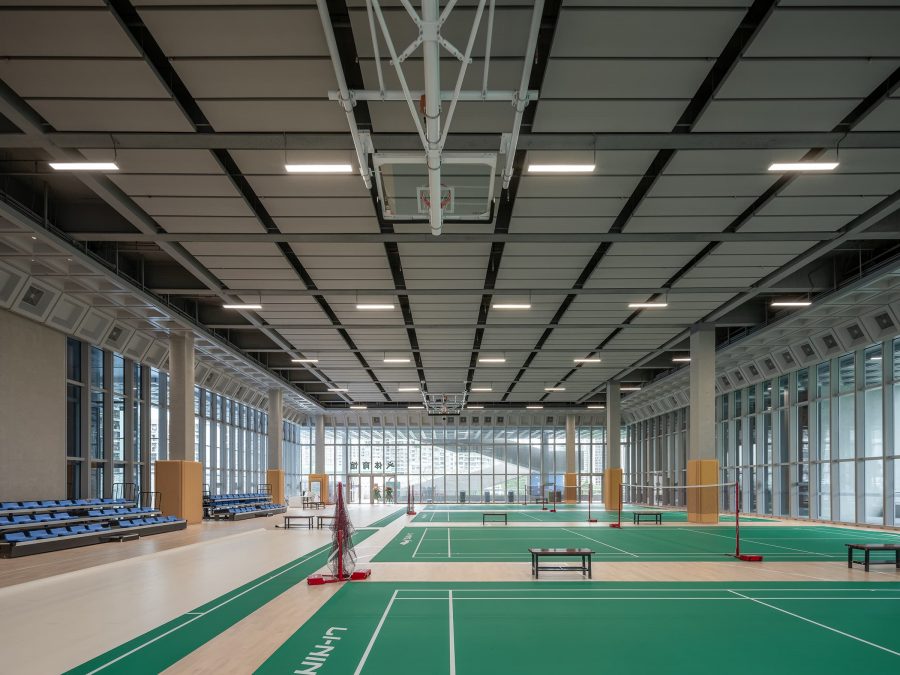

The project has become increasingly popular since its opening. The Park portion has become a social container for various outdoor activities such as group dancing, children’s outdoor play, especially for its immediate neighbours such as residents in nearby communities and the school next door. The building is a host for a diverse range of sports and cultural programs that has attracted visitors even from other regions of Shenzhen, as the project provides an open, friendly and modern place for social activities.
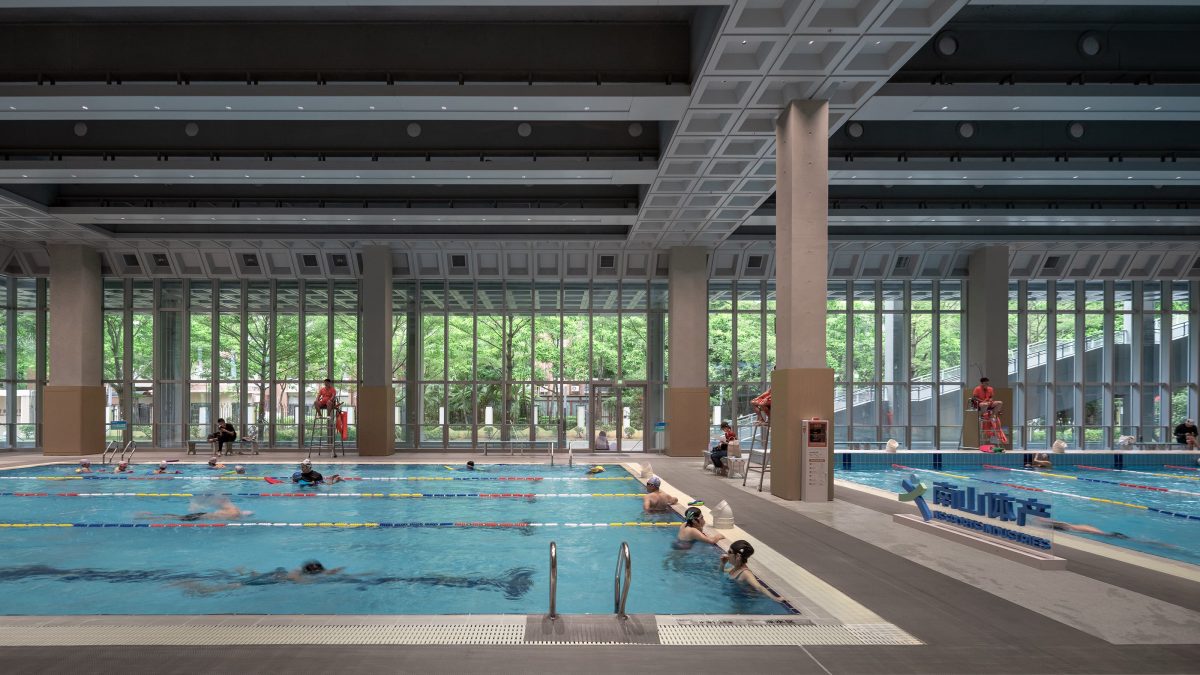
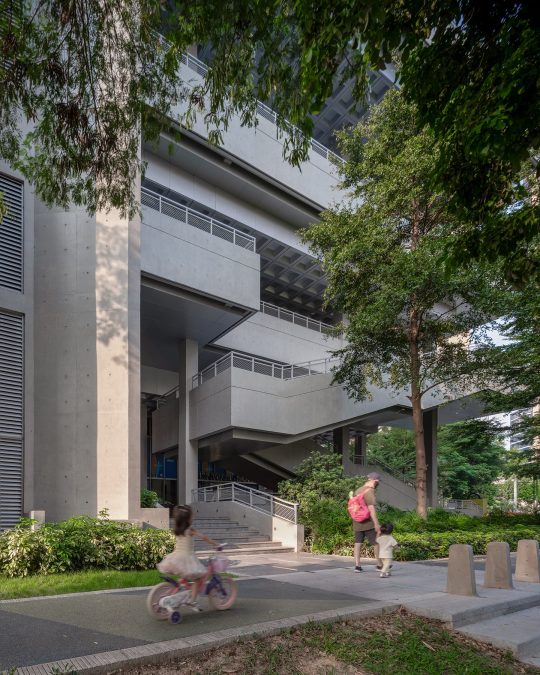
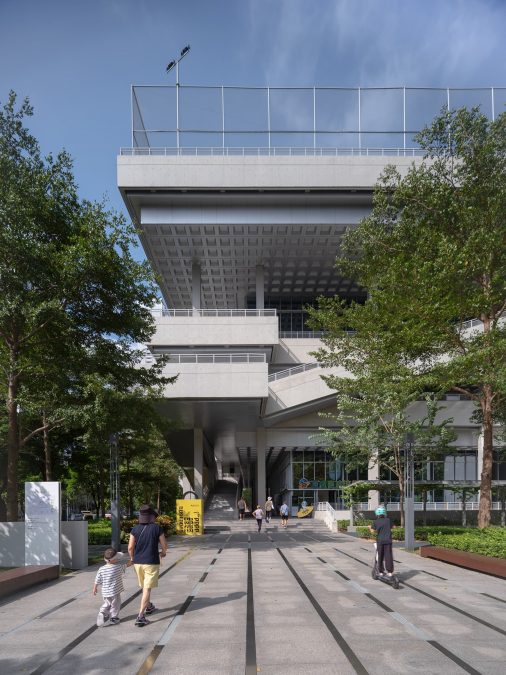
Chief Architect: Tang Hua
Design Team: Liu Huawei, Tang Meng Chan, Chen Wenfeng, Deng Fang, Liu Xin, Dai Qiong, Zhang Guanghong, Zhao Jia, Zeng Jie, Zhen Xin, Lu Jing, Zhang Wentao, Yuan Danlong (Inter)
Architecture & Engineering Collaboration Design Institute:
A+E Design:
Project Lead: Sun Xun, Luo Weilang
Architecture: Yang Jiayi, Xu Hai, Liang Jiajia
Structure: Zhang Wei, Cai Yong, Liu Yan
Plumbing: Zhou Linsen, Zhong Jun
Heating: Liu Dedao, Zhang Sutian
Electric: Zhao Zhen, Lian Yijing
BIM: Li Xiangdong, Xue Sina
Sustainability: Si Zonggen
Interior Design Team:
Deng Fang, Tang Meng Chan, Chen Wenfeng, Yan Peiqi, Wang Tianhao
Interior Collaboration Design Team:
Shenzhen Turen Design:
Zhou Ji, Zhuo Zhengfeng, Liu Li, Tang Li, Chen Hailang, Long Wei, Chen Jinyu, Chen Liang
Interior Engineering Design Institute:
Shenzhen Huayuan Architecture Engineering Design Inc
Heating: Li Hongli
Plumbing: Chen Yunhui
Structure: Sun Qiaocai
Landscape Collaboration Design Firm:
Shenzhen Jilu Landscape
Curtain Wall Consultant Firm:
PAG Curtain Wall:
Zhu Deping, Yang Hai
Construction: Guangdong Lianfu Construction Limted
Construction Site Investigation: Shenzhen Geotechnical Investigation & Surveying Institute
Government Supervision Work Unit: Shenzhen Nanshan Construction Engineering Quality Supervision and Inspection Station
Construction Supervision Firm:
Shenzhen Zhongxing Construction Supervision Limited Company
Construction Documentation Rview:
Shenzhen Diyuan Engineering Consulting
Clients: Bureau of Public Works Of Nanshan District, Culture, Media, Tourism and Sports Bureau of Nanshan District, Kaisa Group (Shenzhen) Co., Ltd.
Building Operation Firm:
Western Shenzhen Human Resources Co., Ltd
Photography: Zhang Chao
