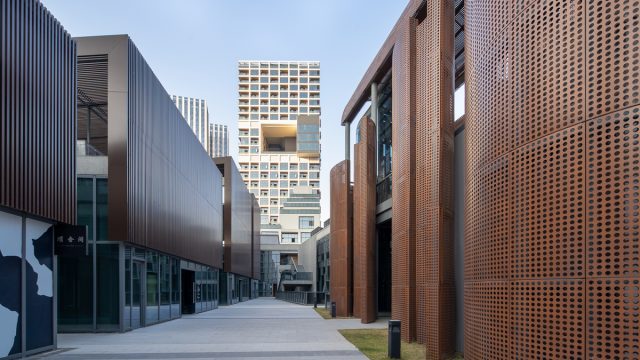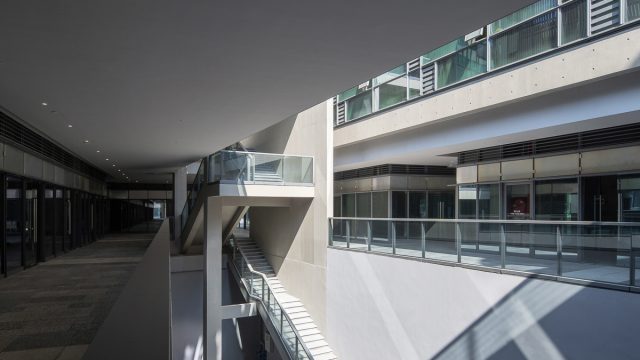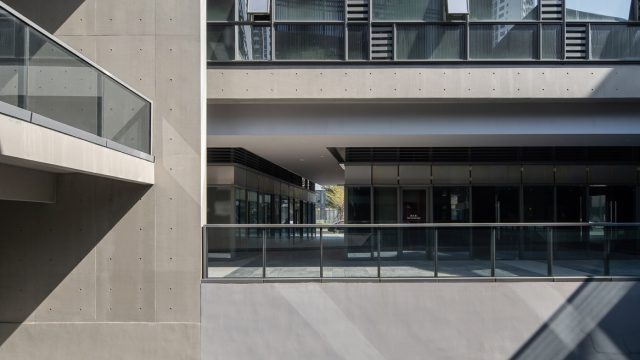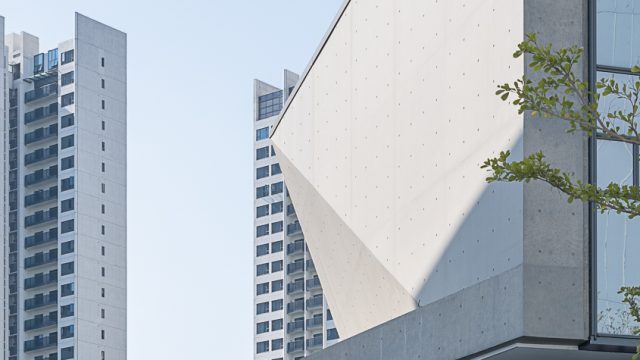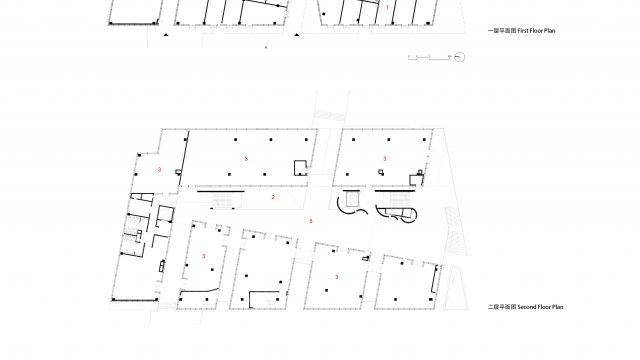Shenzhen International Art Design Center (iADC) Art Arcade
深圳国际艺展中心(iADC)艺术小镇02-12地块2#
Invited by ManJingHua Investments Group and Rocco Design, Tanghua Architect & Associates is appointed to design one of the art arcades of the international Art Design Center (iADC) art town. The architecture, which is unpretentious in its existence, locates to the north of art town museum designed by Rocco Yim. It is on the east side of the central pedestrian street, accommodating retail stores, cafes and artist studios.
The orderly and systematic urban planning of the art town ensures efficient transportation with a winding central pedestrian connecting to three blocks. Our design seeks to instigate a sense of mystery and even melancholy in this pedestrian, reminiscent of the work of Chirico Giorgio de, where fading afternoon light intruding into the almost empty street.
The restricted periphery of the architecture encircles several floating boxes, generating horizontal and vertical paths in between. On the second floor platform, a rusty red arch reveal itself over the shadow. A sage illuminator in the south echoes with the street light……
The work of Marcel Duchamp, in which pieces clusters of abstract fragments together to imply movements, inspired us to design a cubist staircase in the architecture. The staircase enclosed by rusty red perforated plate, which naturally becomes the visual focus due to its exotic arc form, constantly reframes the landscape as visitors ascending the stairs.
Four horizontal and two vertical lanes on the ground floor confines a narrow wedge-shaped courtyard, ascending and sinking through the building volume. On the second floor there is an open-air atrium connecting into the transportation system of the art town.
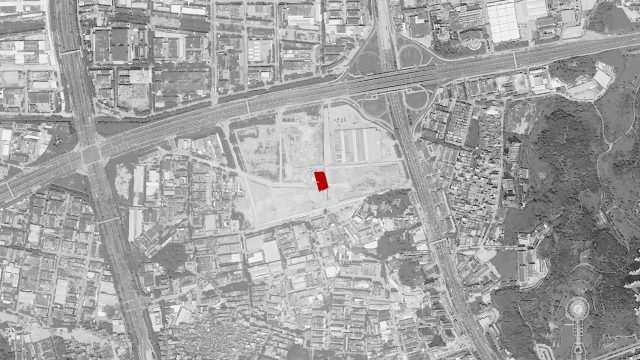
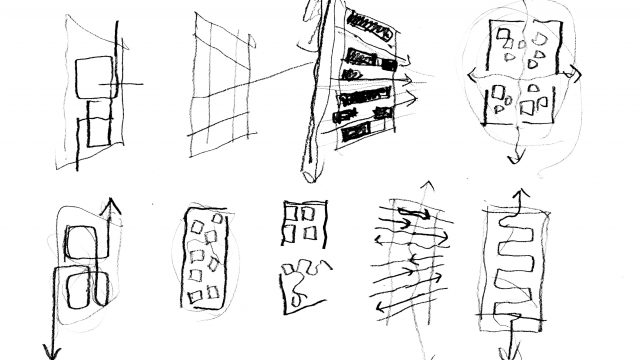
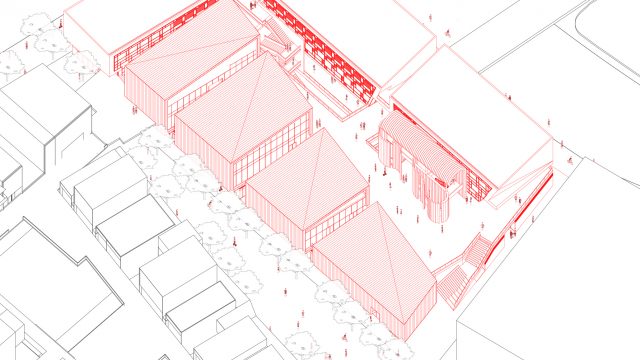
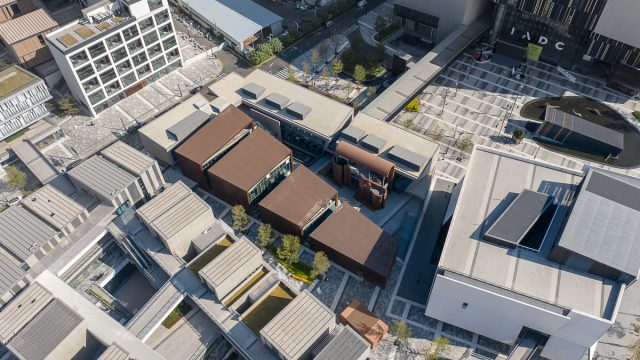
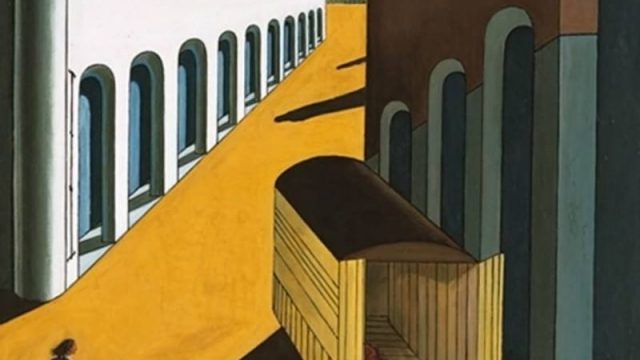
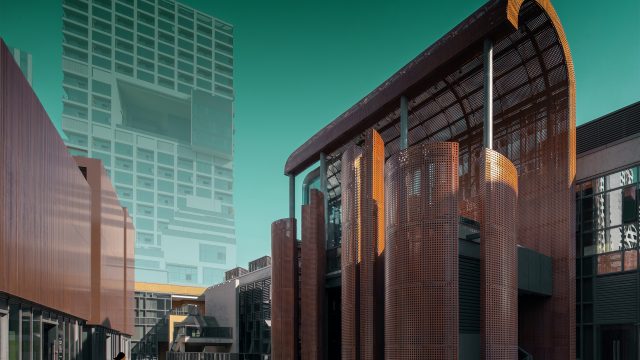
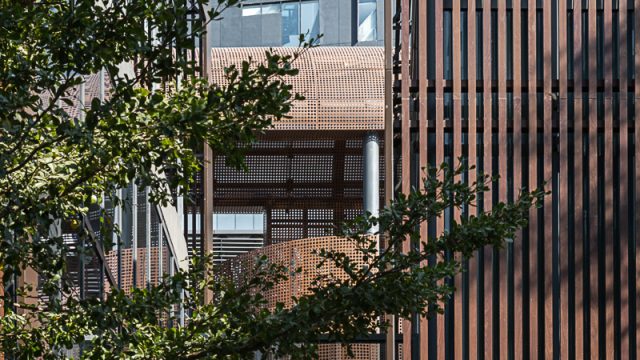
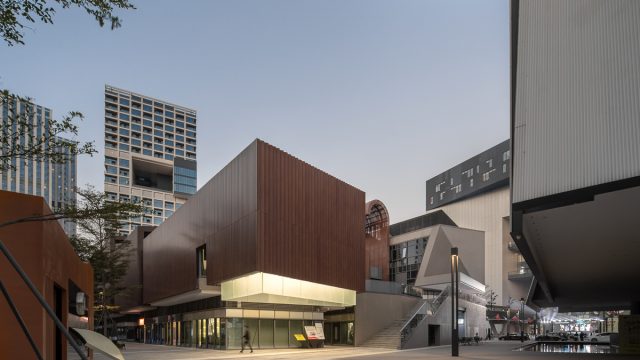
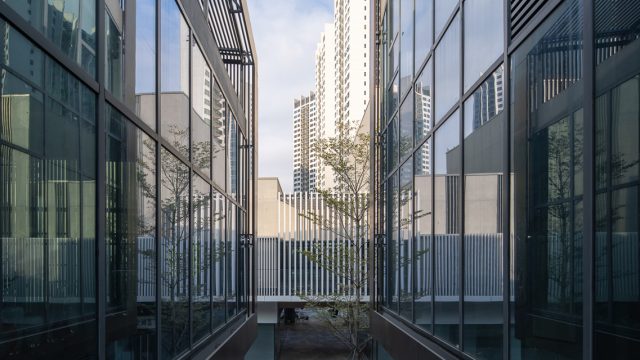
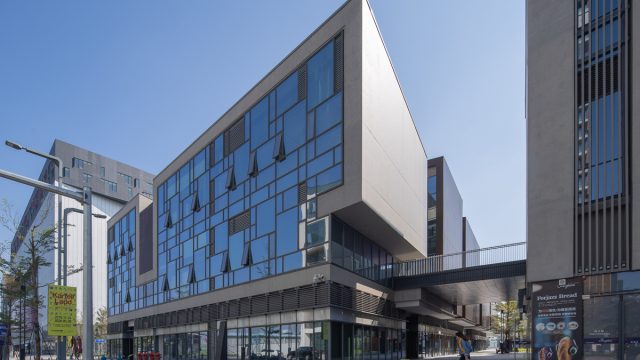
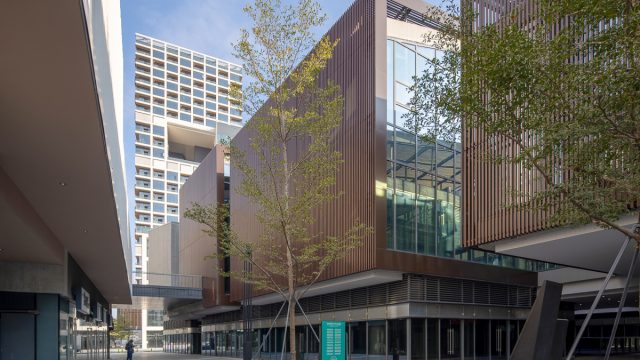
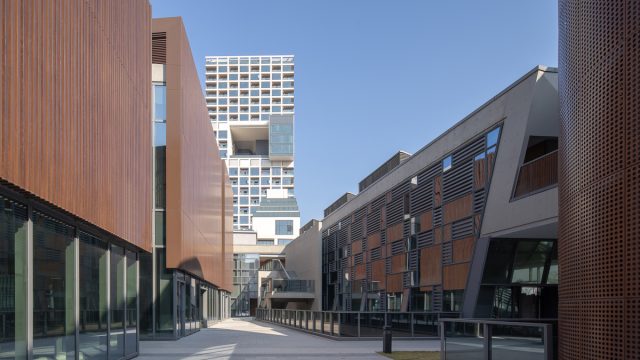
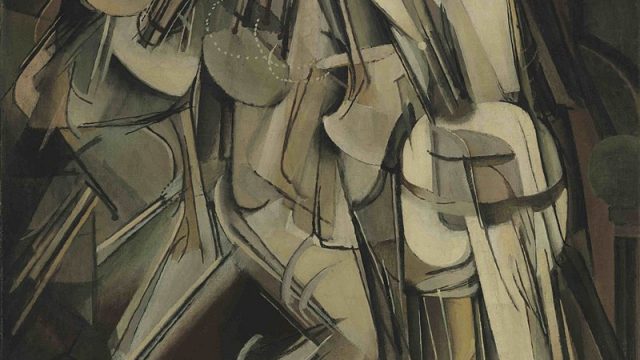
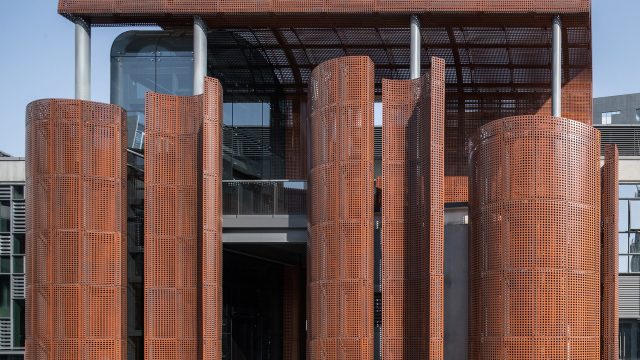
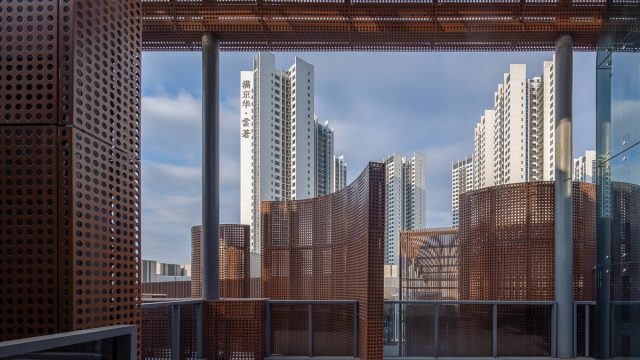
-640x360.jpg)
