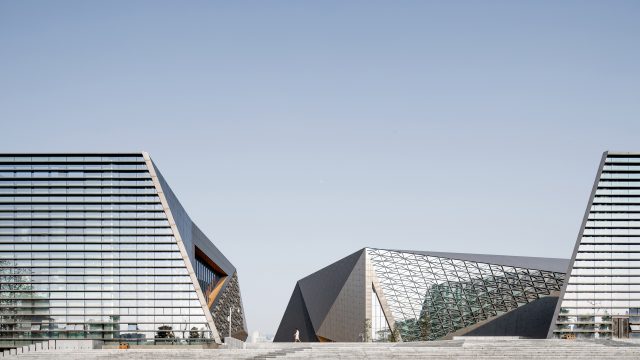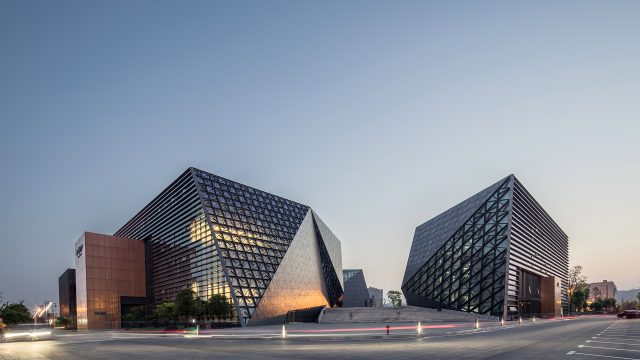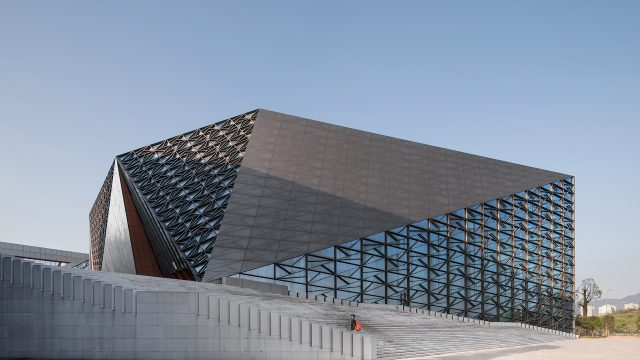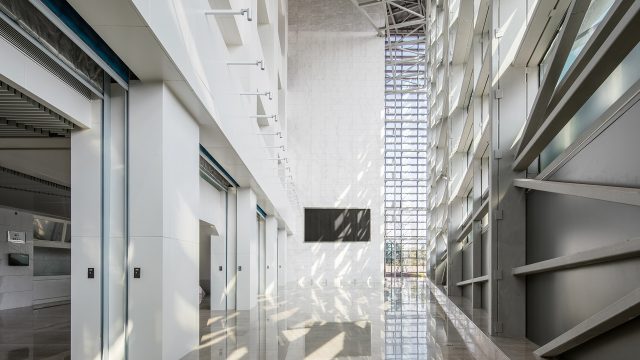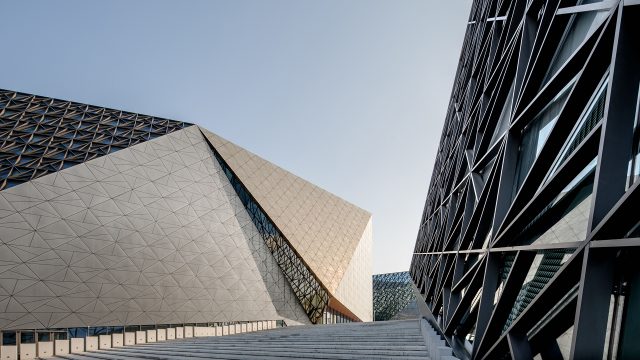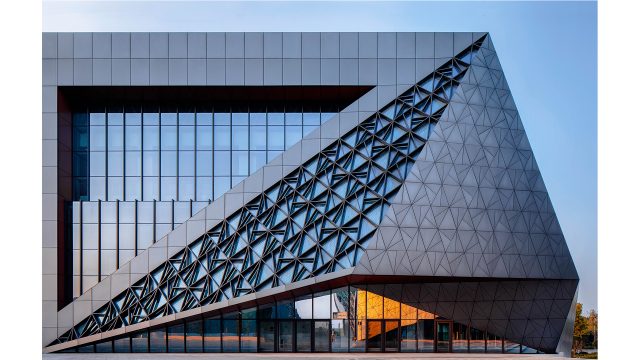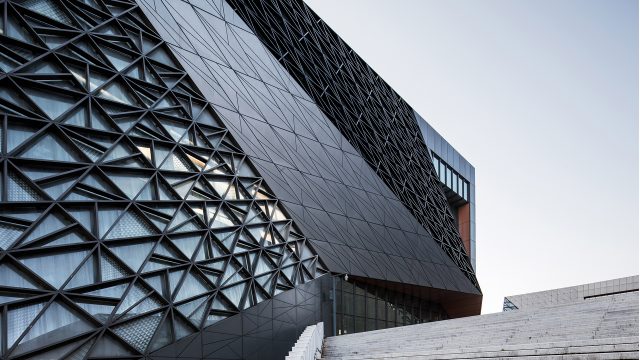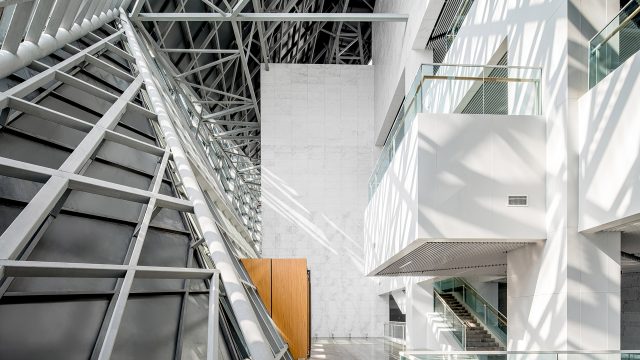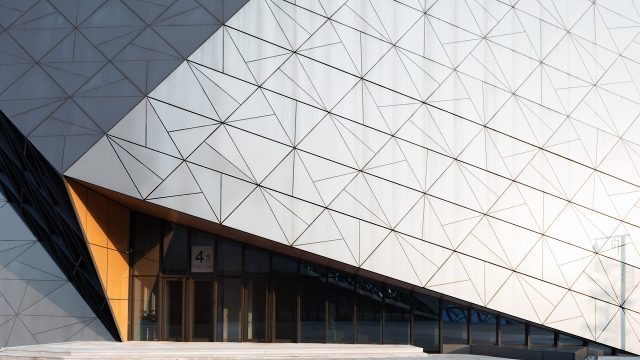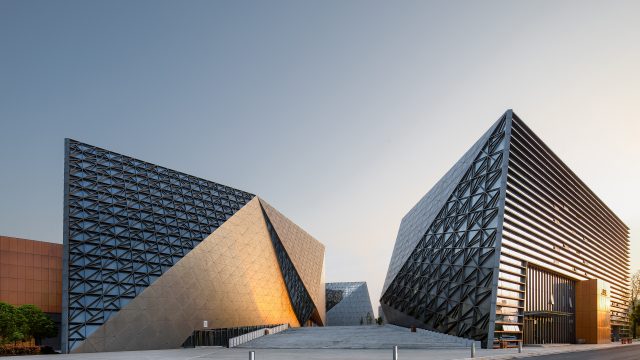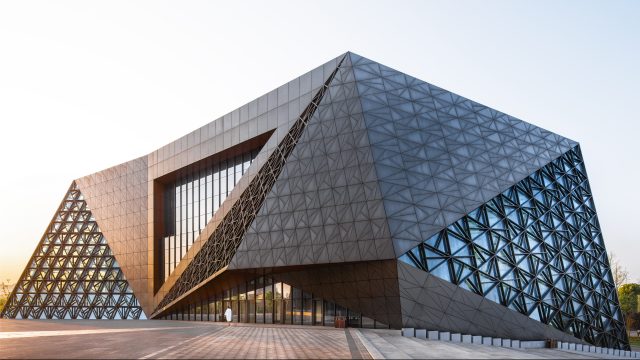Culture and Art Center of Bishan
重庆璧山绿岛新区文化艺术中心
Situated in the north of the Central Park Lake and the west of the Civic Square, Bishan Cultural and Art Center is the most important public service complex in Chongqing Green Island District. As recorded in the County Annals of Bishan, Bishan, the Chinese word of Jade Mountain, was named for the jade-like mountain constraining the site. The design of Bishan Cultural and Art Center attempts to recreate the ancient description of "Bishan" in an abstract way: to reflect on the surrounding landscape, making it a "place" rather than a solid building.
Three massifs sits oppositely in the site, inspired us to take the relationship of natural elements into account, while the valley bottom in between perfectly describes the traditional Chinese concept of “empty”. The design responds to nature, urban, and culture by cutting and settling the architecture volume along the original terrain and thus conducts conversation between the architecture volume and the surrounding public area. The landscape in the western part of the site flows into the building through the 2nd floor platform, which connects 3 masses and plays the role as City Parlor.
The way that the building forms naturally leads to different textures interior and exterior. The exterior of the main building is draped with glass curtain wall and grey grilles which help to against west sunburn. The horizontal lines formed by the orderly metal plates offer a plain and modern appearance while highlighting the variation of interior space. When it comes to the interior, glasses combined with metal plates and aluminum mesh in different triangle planes create a Chinese traditional pattern called ice crack. Such texture also make the ‘inner surface’ an eye-catching ‘crystal’.
The design separates the Cultural and Art Center into three parts: main space, auxiliary space and transportation space. All these spaces are set around a public platform according to the original terrain. The theater is in the east part of the building, while conference center, cultural center and other functions are located in the west. Visitors enter different venues from the platform, and service rooms connect several volumes together under this platform.
