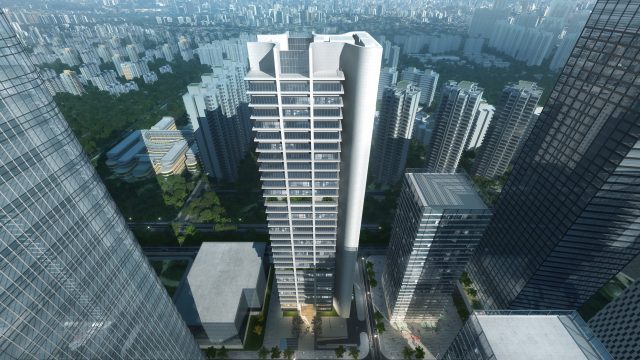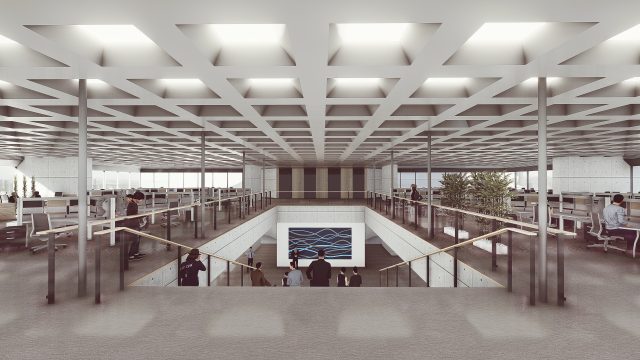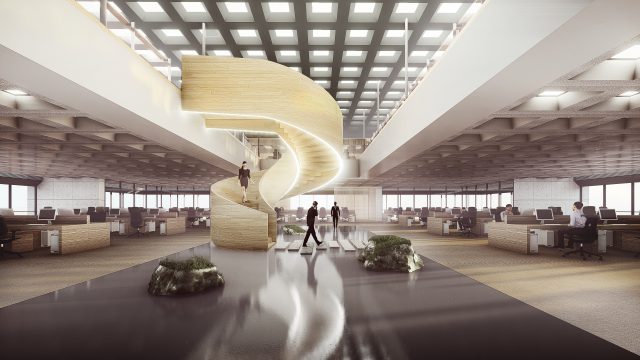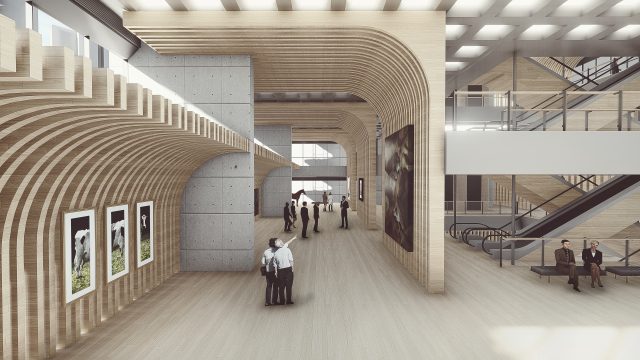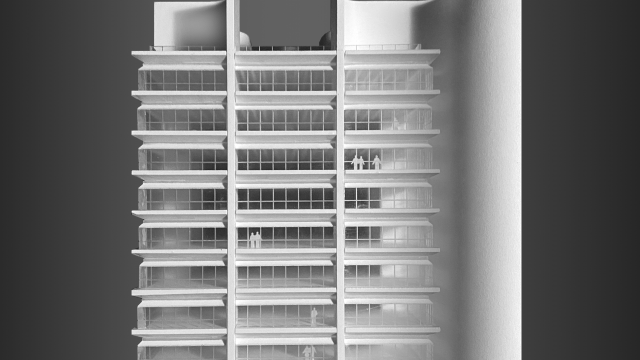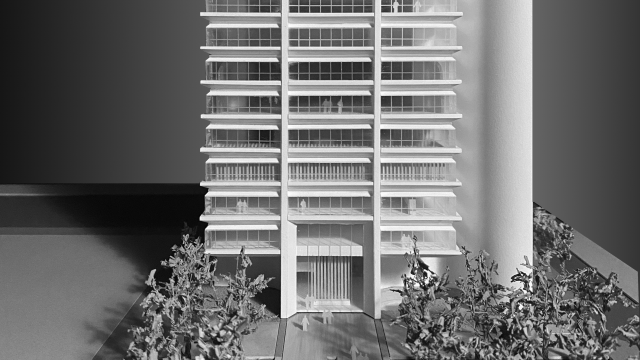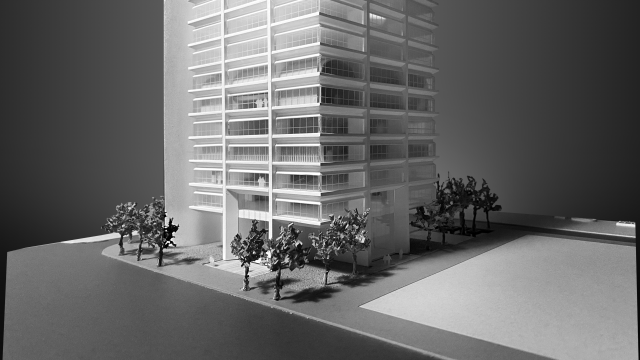Fantawild Building
华强方特大厦
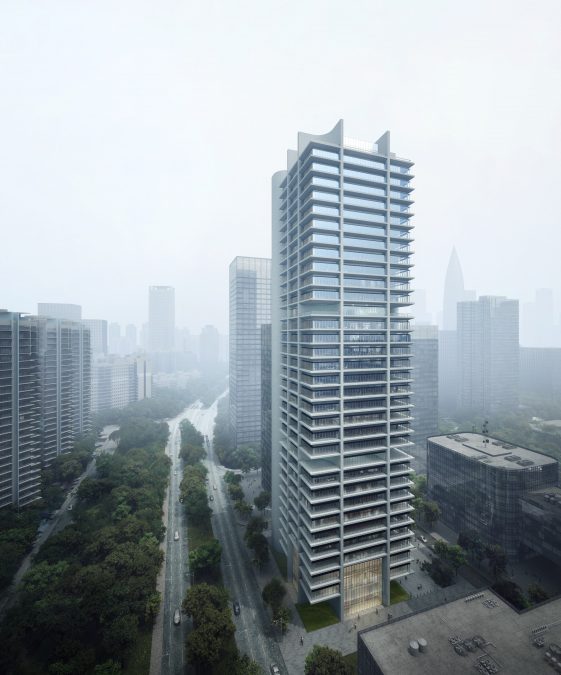
Fantawild Building Project is the headquarter of Fantawild Holding Inc.. The west side of the site is the main road of the city, and the east side has the vision of Shenzhen Bay.At present, the Central area of Houhai has gathered China's top enterprises, such as Alibaba, Xiaomi, Tencent, Hisense, Lenovo, Anbang Insurance Group, China Minmetals , ICBC, CNOOC, China Resources and a series of top 500 and unicorn enterprises.
the building adopts the way of a partial tube to organized tower’s vertical transport system. The core tube is located on the north side, avoiding the sight and other interference of adjacent towers, while creating maximum flexibility for the use of standard floor plans.The partial-tube building is structurally different from the frame-core-tube structure. Its structural rigidity is stronger in the core tube part on the north side, and weaker in the area where there is no core tube. In order to form a uniform rigid structure, we set up eight shear walls in the main functional space. The steel dense beam floor supports the load and strengthens the structural rigidity of this part. At the same time, it also forms an spsce of nearly 1,000 square meters without volumn which is fully satisfies the flexibility of space use.

