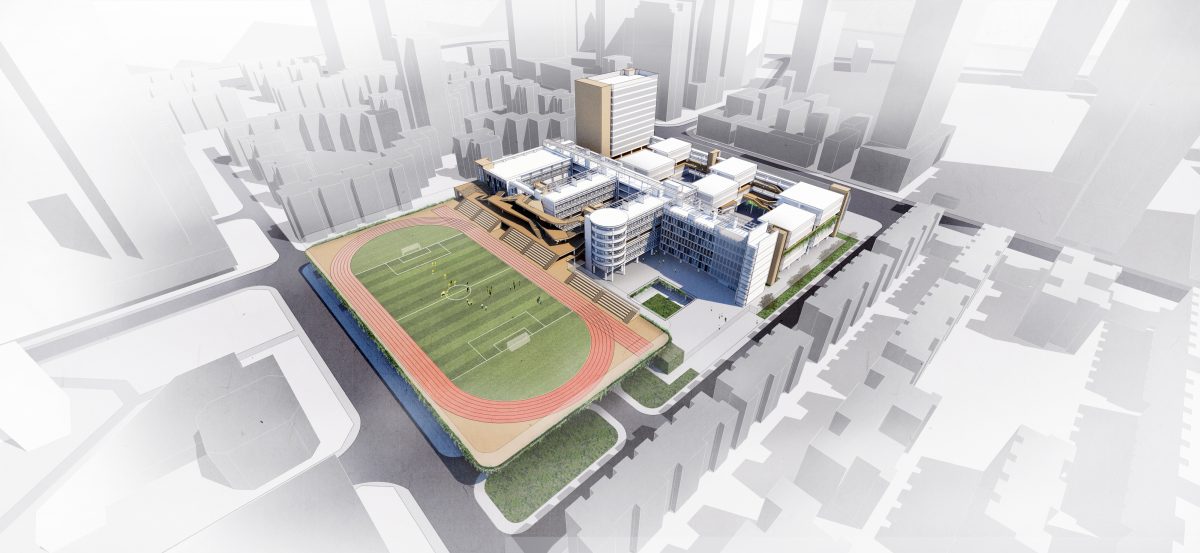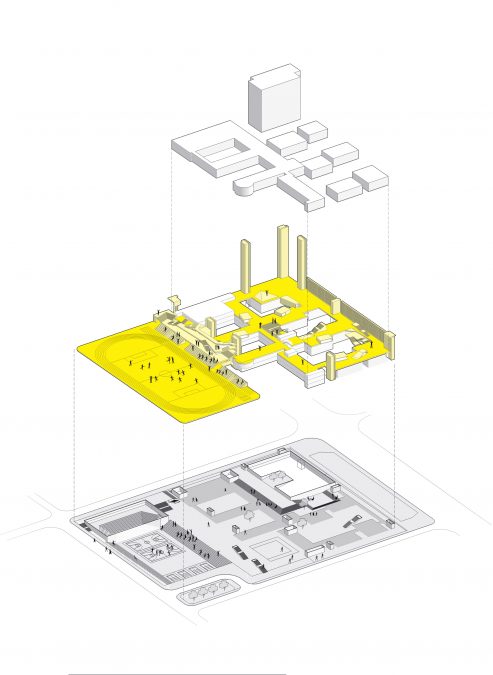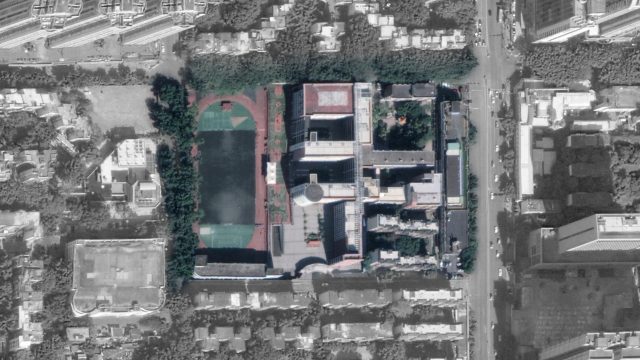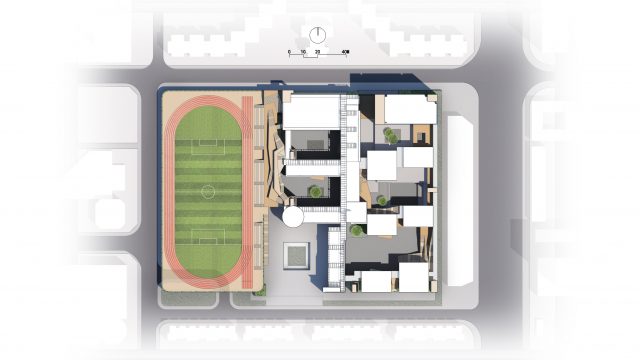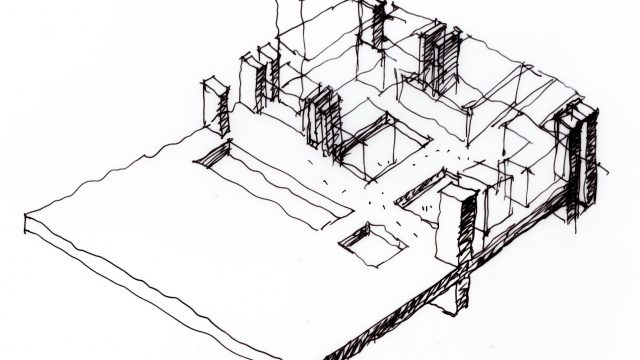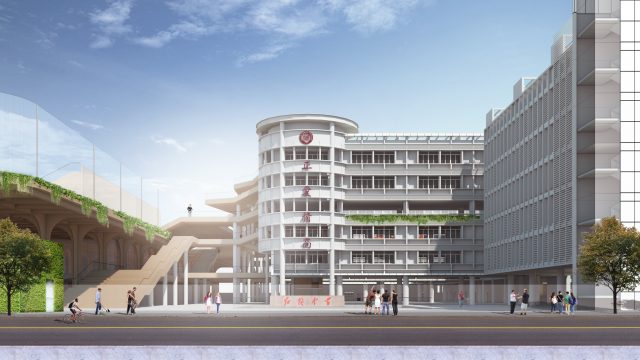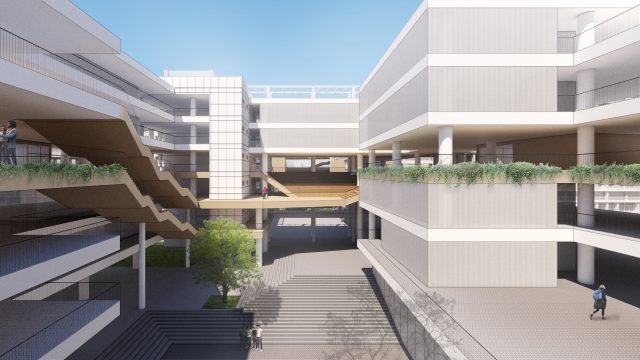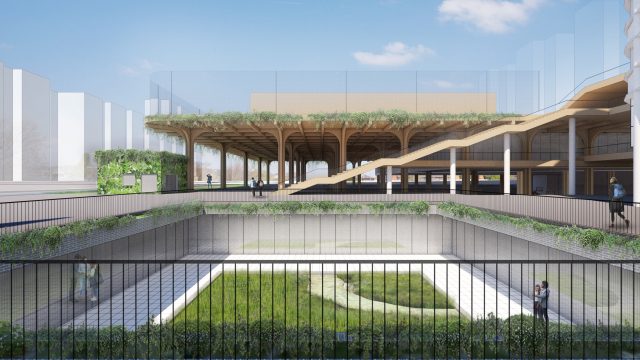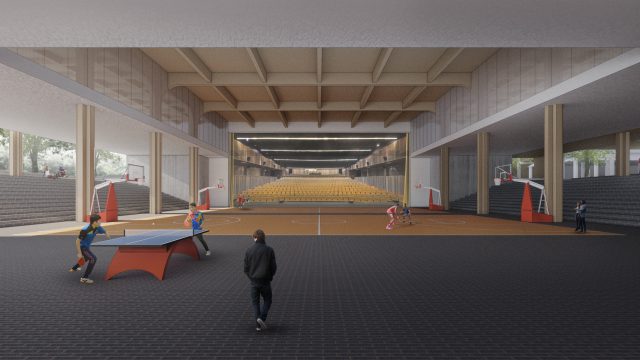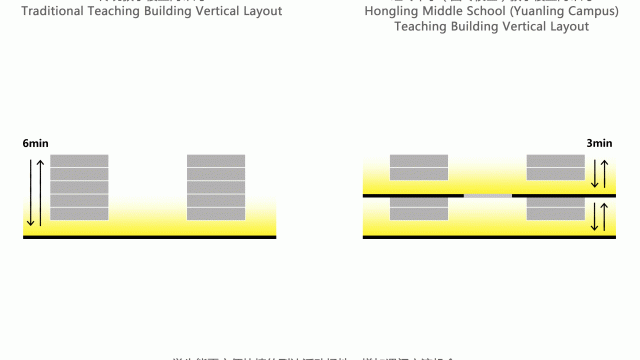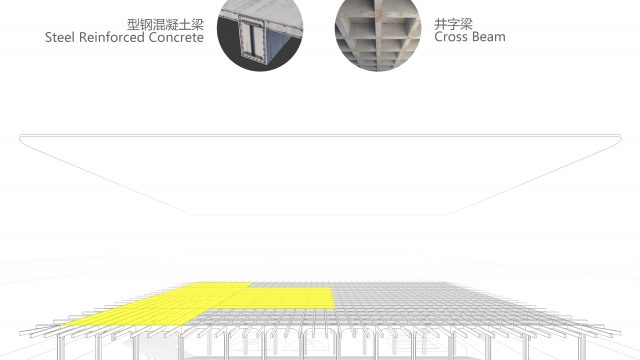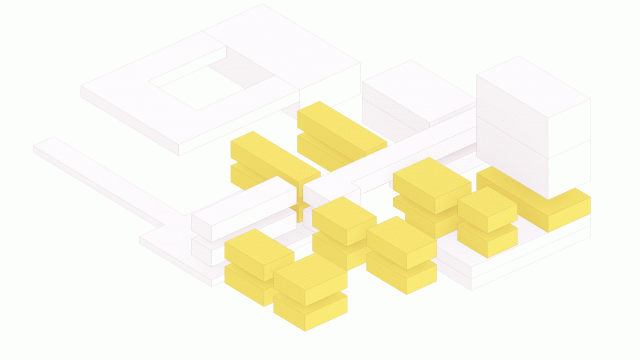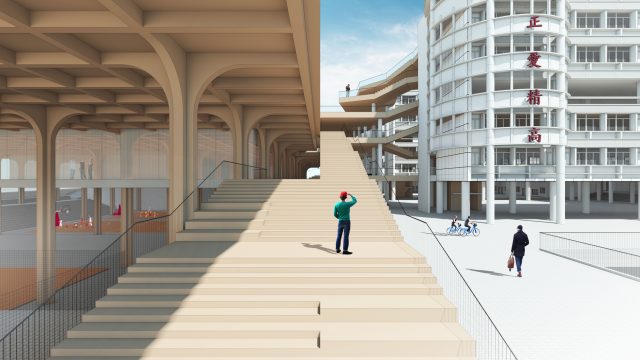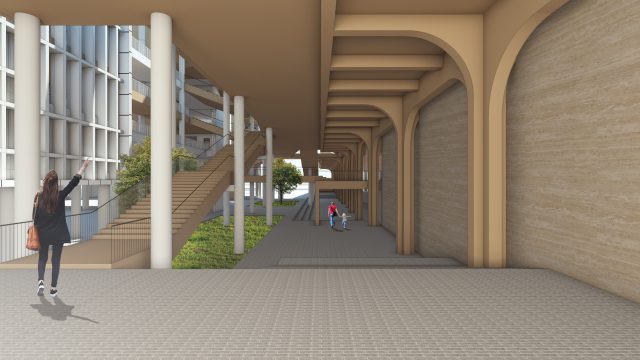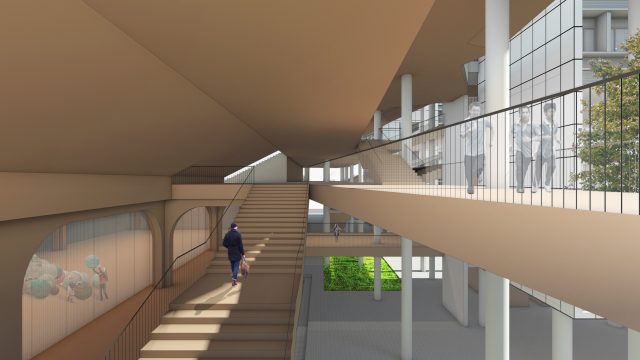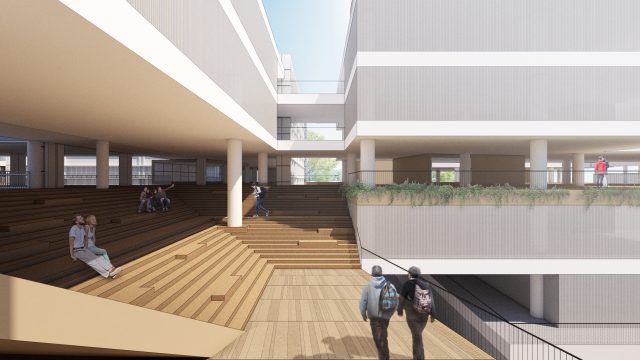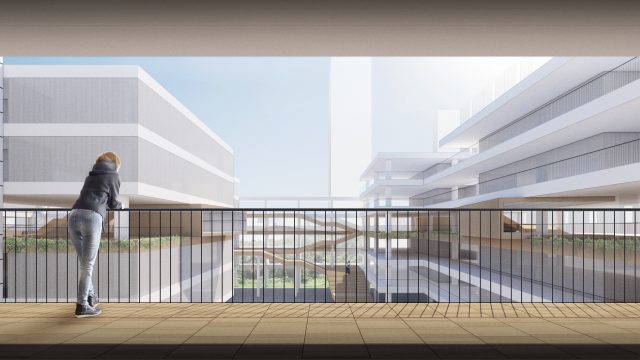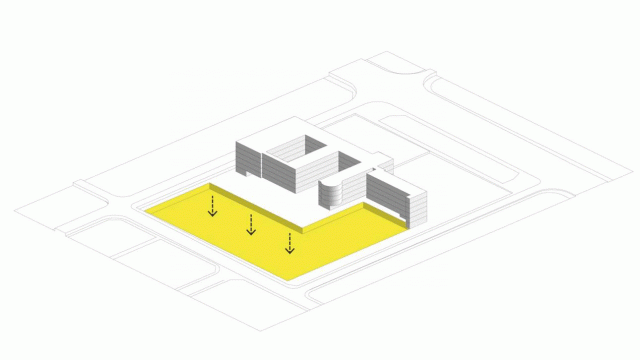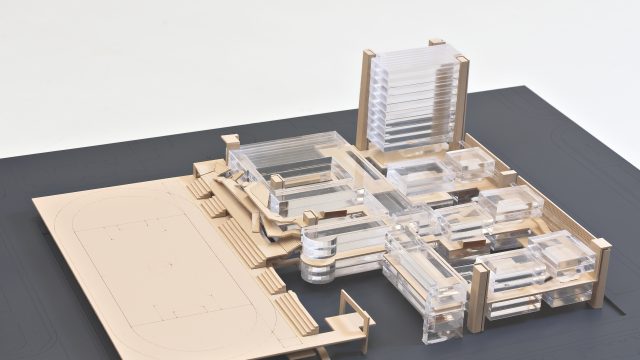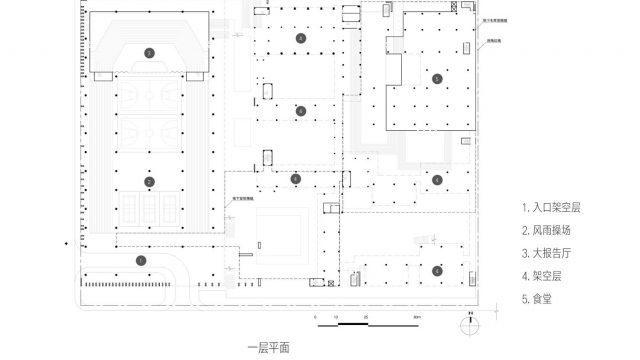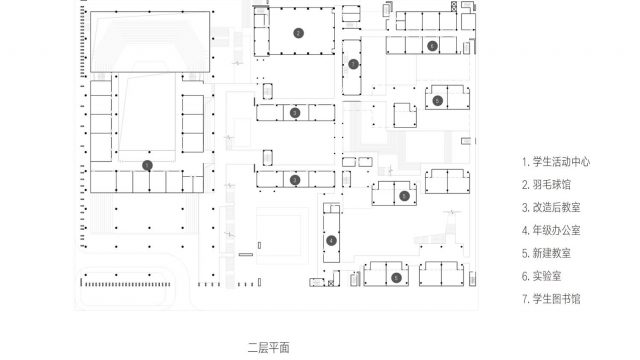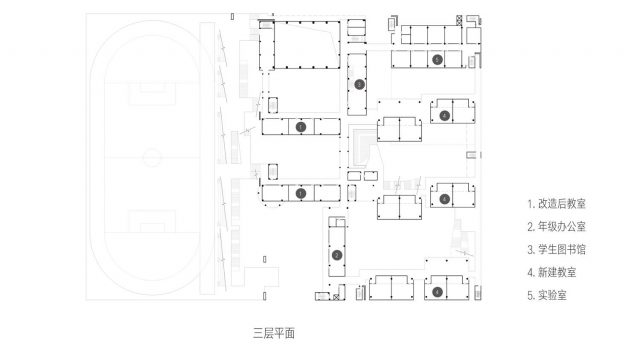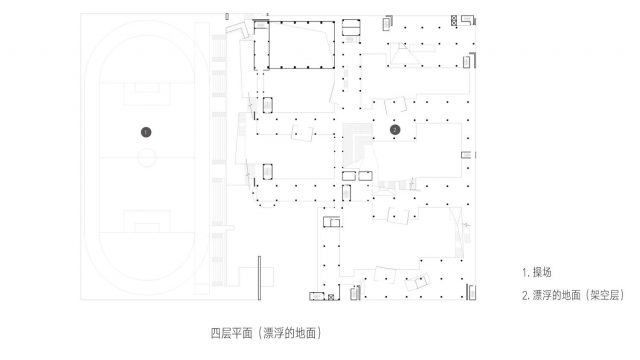Shenzhen Hongling Middle School (Yuanling Campus)
Shenzhen Hongling Middle School (Yuanling Campus)
Under the process of rapid urbanization, the requirement of education increases significantly while school land is insufficient. The mission statement requires designers to expand the existing 19,000㎡ building area to 50,000㎡ in a 30020㎡ site space to accommodate 60 classes and 3,000 academic degrees (30 classes are currently available). Moreover, When transform and expand of both ends of the school, the middle part retains. Thus,if we cannot handle site relationships well and connect the two ends, it will lead to a gap between the reserved middle part and the division of the integrity of the school.
There were wide playgrounds in the schools of my generation, with architecture only occupying a small part. Therefore, we hope to restore the experience of our childhood school memory to a certain extent for the children now. To solve the problem of lacking space, we can insert a space to a certain height to connect several separated campus spaces.
During the first discussion, Mr. Tang drew a sketch and mentioned that our school could be divided into service space and served space. In our design, the common area for student activities appears to be the service space. Classrooms and some specific spaces exist as served spaces.
We have made several preparations for the floating ground, such as a rolling landscape, an extended ground, and an active space. However, the concept of the floating ground was actually come from the mission book.
The task book requires that the playground be elevated for two levels, which, indeed, will bring about some problems. If we only lift it for two floors, the platform can only be connected with the 3rd floor, and its relationship with the streets is not good. It will also lead to insufficient space under the court. Therefore, we eventually lifted the playground up for 2.5 levels so that it could better relate to the floors and also help solving the problem of lighting and ventilation inside the building.
We made calculations for our design. The lifted ground, if all completed, is 19,000 square meters, equivalent to the fact that we have restored two-thirds of the ground in the four-story space. For students, it’s a valuable space where possibilities can be added to.
The raised "ground" is directly related to the teaching building. Each floor of the teaching building is also directly connected with this rising board by a multi-platform system. People are able to reach the public activity platform through corridor can directly reach, instead of transfering through a specific vertical transportation. In addition, the connection spaces, with elevation differences are designed to have different functions to be naturally utilize.
For safety reasons and considering students’physical strength, the Code for Design of Primary and Secondary Schools confined classrooms to be set over five levels in height. If students are to be evacuated from a fire, it is almost impossible for the students at the highest level to reach the ground in a short time. Also, there were few elevators in schools in the past, due to economy and technology constraint. For a middle school student, it is tiring to climb up to 6th floor. Now that as the technology develops, many schools are equipped with elevators.
Therefore, we have a "ground" on the fourth floor, with two classrooms above and two classrooms below, so that students can easily and quickly reach this space during class hours, maximizing the utility. And this "ground" is completely open, equivalent to a security layer, or say, refuge layer, in fact, can make everyone get to a safe place faster.
Dealing with the large spaces such as the weste sports field, wind and rain playground, and lecture hall, we adopted a unified cross beam. For the small spaces such as traditional classrooms, normal structures are applied. In addition, the steel reinforced concrete that we use is more powerful than traditional prestressed beams.
The shape and characteristics of the building should reflect the nature of its function. A rhythm is formed on the texture of the master plan: The west side is a face mass, with some linear connections in the middle, and a block on the east side.
Since the existing campus is still in use during the entire expansion project, the project is divided into phases. The west side is the first phase, the northeast coer is the second phase, and the southeast coer is the third phase. The task of the first phase is mainly to lift the stadium. It will effectively increase the students'' activity venues with more functions involved. The second and third phases will be the expansion of teaching functions. The first phase and the second phase will be implemented relatively quickly, while the third phase needs to wait for the transformation of the entire surrounding Hongling Estate. There are still four residential buildings in the current site, so that the demolition will be further discussed, lead to an uncertain construction time.
Our plan is like building block, to some extent. Thus the phased construction will have little impact on the functions. The core elevated ground will continue to expand with the completion of each phase, with more functions to fill in. As the construction progresses, the architecture will become more complete in function as a whole, and bring more fun for students.

