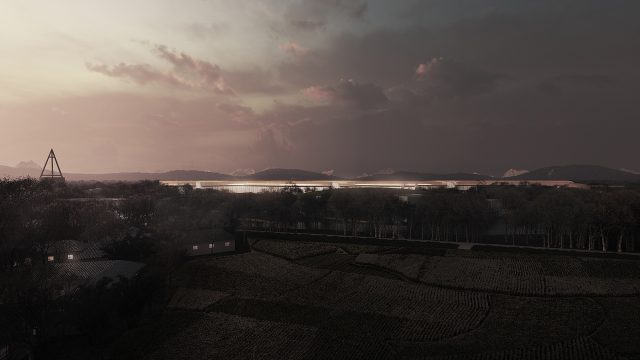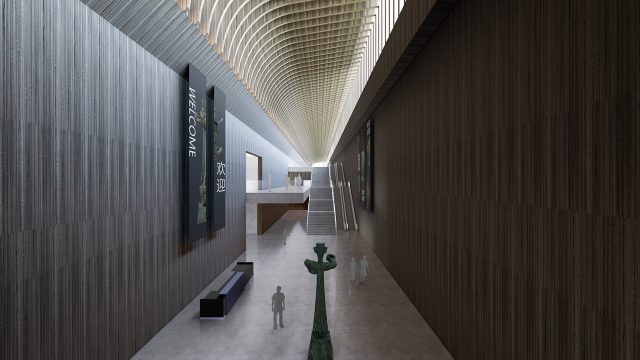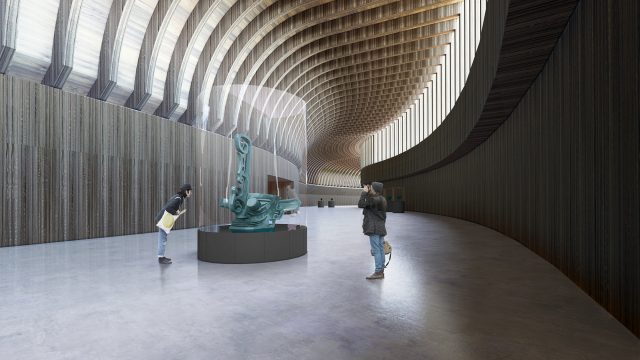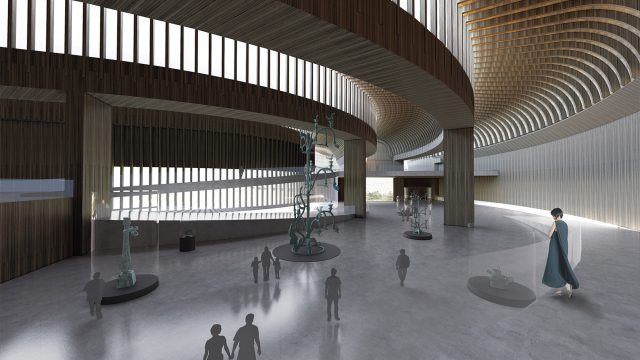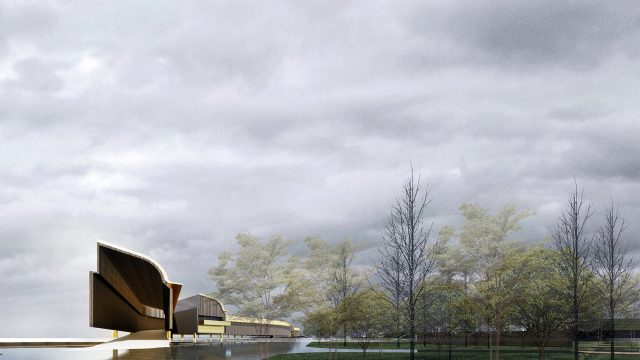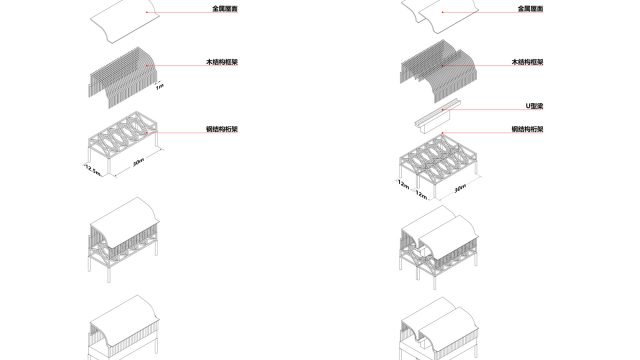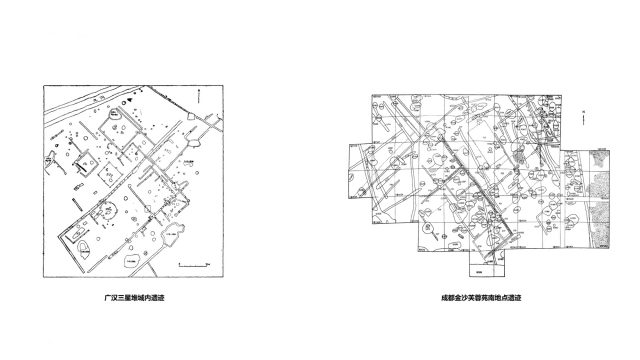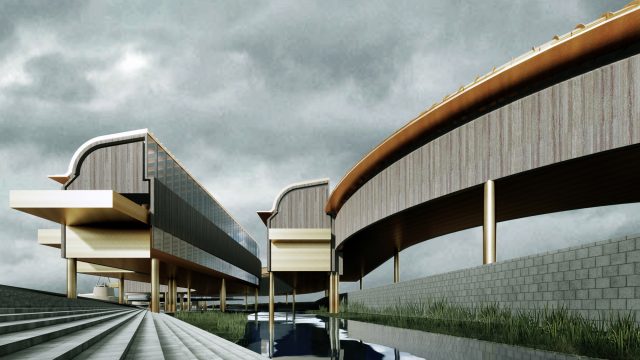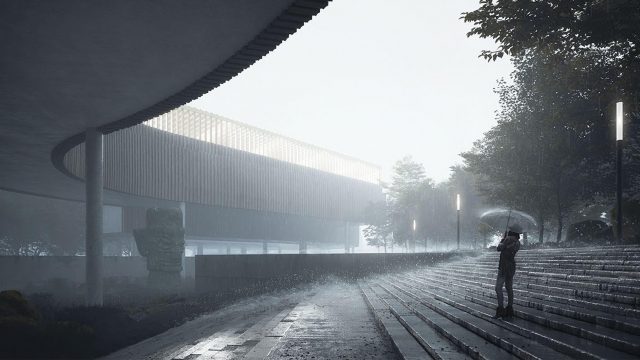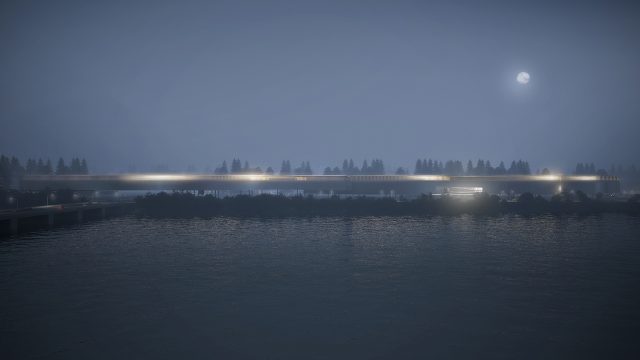The New Sanxingdui Musuem
方案丨三星堆博物馆
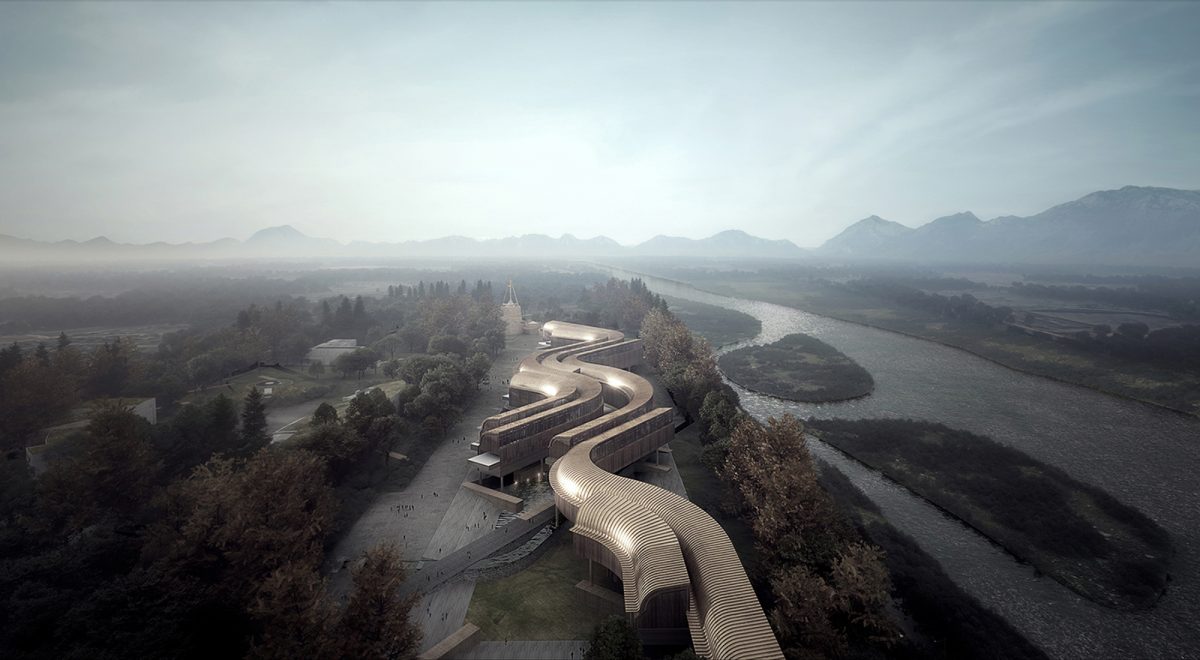
The projcet is located within the existing Sanxingdui Musuem campus, at the city of Guanghan, Sichuan province. The building site is approximately a 450m x 90m rectangule with its long axis along the east west axis, facing Yazi He River to the north, Guanghan town center and Longquan mountains to the east,and Longmen mountains to the distant west. It is a place enjoys an abundance of natural and agrarian resources.
The Sanxingdui archaeological site dates back to the early days of Chinese civilization and is one of the most important archaeological discoveries in the 20th century. It provides material evidence for the ancient kingdom of Shu and has shaped the historic narrative of Sichuan region and that of the greater Chinese civilization.
Due to the geographic nature of Sichuan Basin, the ancient Shu civilization was relatively isolated from the Central Plain of norther China where canonically the Chinese civilization originated. The Shu aesthetic was remarkably distinct from that of the Central Plain and its long absence in historical records made it particularly mysterious.
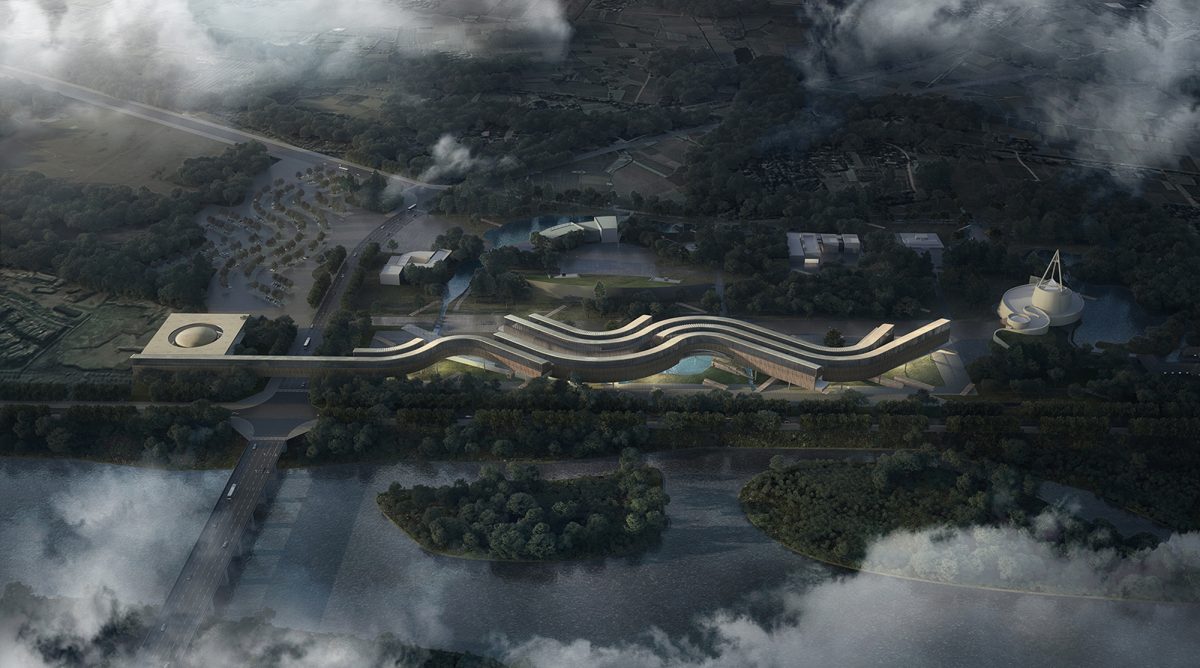
That distinction has inspired us to conceive an architectural organization that attempts to distant itself from architectural images and references that we are familiar at this particular junction in space and time. The main museum body starts from the visitor center on the east side of the road, flowing westward along the site, terminated at the iconic Bronze Pavilion. Its form resembles a type of unknown cosmic symbol, whilst its wooden frame structure and bronze roof attempt to give historic materials a contemporary interpretation.
The main volume of the museum is lifted to liberate the ground as an open landscape that can is completely connected with the rest of the main campus. This move also creates an interior that allows for a reality suspended from the outside world, leading visitors into a flowing space filled with a sense of history.
The museum building is generated by a modular section that divides into two parts, with the exhibition space above and service space below. In plan, this section flows across the site, connecting the east and west ends. This system can create independent linear spaces through separation, or a large area through combination. The undulating floor plan also achieves a sense of unpredictability and mystery.
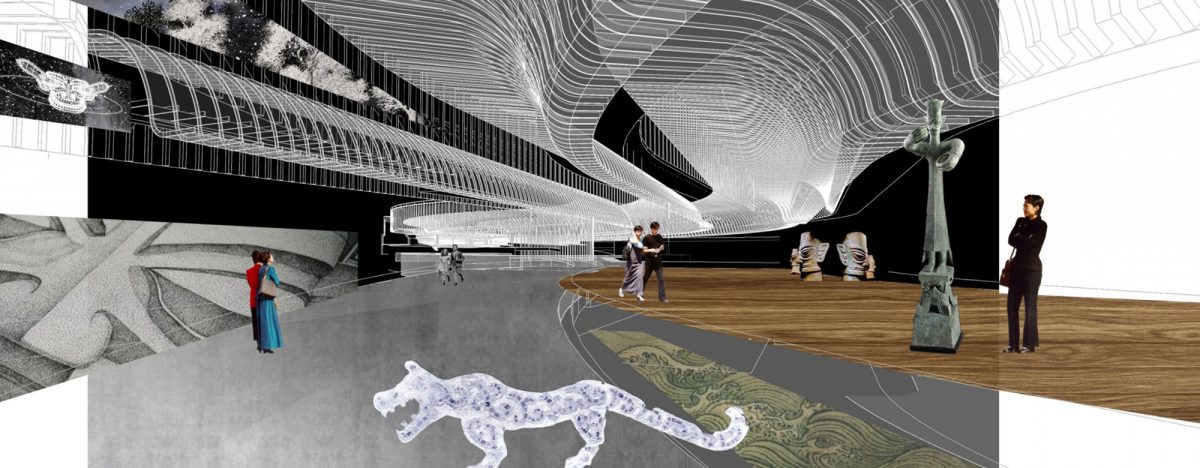
The design proposal attempts to introduce a more natural and eco-friendly way for museum exhibition, breaking away from the usual black box model that has currently become the norm in China. The building’s southern wooden walls block direct sunlight whilst its northern high windows luminates the interior with soft diffused light.Through combination, various dimensions, programs and atmospheres can be achieved.
The typical architectural module is sectionally divided into stilt floor level, service level and exhibition level. The service level is contained in a steel structural volume that performs as a hollow rectangular tube. This allows for large structural span and can free the ground level significantly to enhance the public quality of the landscape park at the ground level. On top of the service/structure level stands the exhibiton space. The proposal has introduced a roof structure that utilizes engineered wood and bronze surface to cover this space.
The “valley” created by neighboring modular roofs allow us to integrate structural beams with gutters and grey water collection.The reincarnation of traditional materials such as wood and bronze in the light of new technological improvement brings new architecture opportunity in the greater context of environmental sustainability. Those materials are also intentionally designed and formed so they avoid direct representation of known symbols of canonical Chinese architecture or the aesthetics of the Modernist architectural tradition.

Numerous historic city remains in the Sichuan Basin region such as Sanxingdui, Jinsha and Chengdu Old Town all orient towards the 45 degree angle that is roughly defined by the Basin’s geography, rather than astronomical orientations.Based on this land based coordination system, the design has layered a new landscape and circulatory “carpet” on top of the existing landscape that is largely linear and stylized in Beaux-Arts tradition. The “carpet” introduces a “surface-based structure” to improve the existing “linear structure” in accessibility, degree of freedom and therefore its public nature.At the new Museum site, the “carpet” is lowered down to form a sunken park. This park is formed to reflect archeological sites, resonating the historical sites underneath Chengdu Plain.
The landscape carpet includes a variety of rammed earth structures to incorporate multiple types of public functions and scenarios. In addition, the design improves the existing water system circulation by increasing connectivity, at the same time introducing water landscape features such as lakes and small waterfalls.
By elevating the museum volume, we have created a continuous campus landscape. Visitors can experience a multitude of landscape features such as forest, city remains, river, etc., natural or artificial. Combining the Sanxingdui Musuem Park and the Yazi River riverside park, this proposal not only provides a unique museum experience, it also creates a high quality regional park rich in its content and variety.
Beneath the land of Sichuan Basin, millennia of human history lay hidden. The mountains that form the Basin had played their roles to orient the ancient civilizations. The very existence of human race is a historical miracle that should be celebrated.
