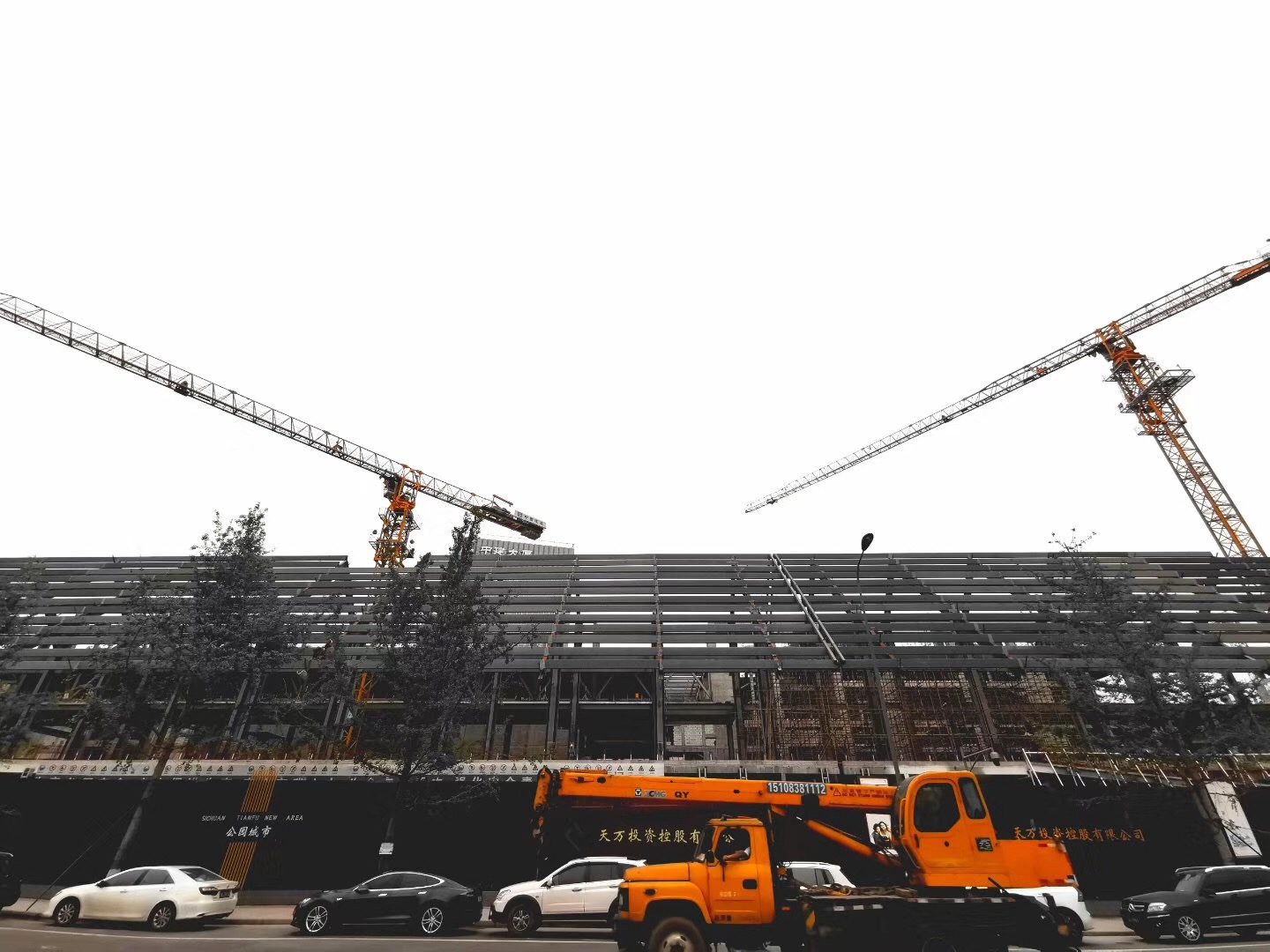
Tianfu International Conference Center Has Topped Out
Hotel and commercial functions are set facing urban interface, while the horizontally extended conference panel facing Qinhuang Lake remains a purely ritual super-scale space. The building is like an interception of the wide stretching Chengdu plain, defining a coordinate system of the Tianfu New District as the horizontal axis while the 677-meter high-rise tower at the center of the CBD being the vertical axis.
Derived from the beam-carrying structure of traditional Chinese houses, the extra-long truss system of the gallery has undergone further variations and abstractions, conveys a scale of modern architecture. There are three ripple-like curves in the middle part of the roof, forming a special view of the Qinhuang Lake.
Tianfu International Conference Center is expected to be completed in the end of 2018